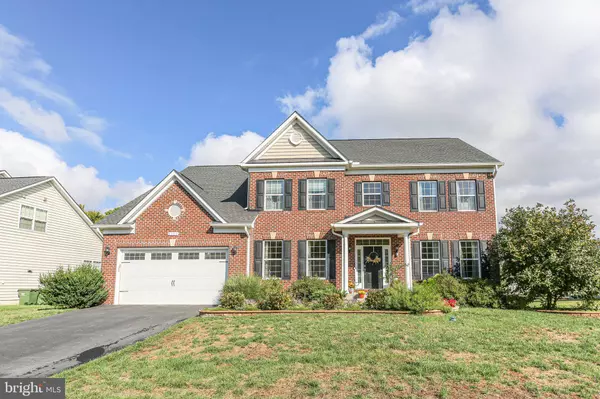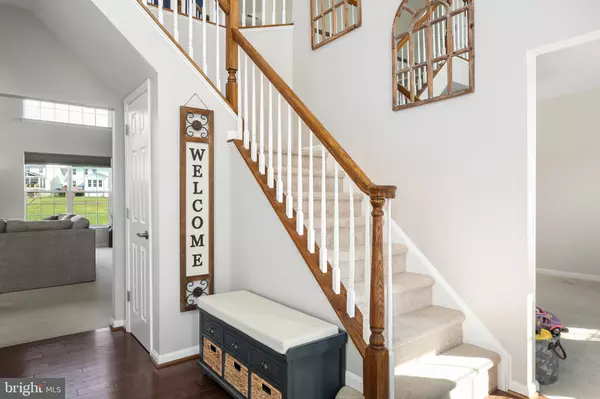For more information regarding the value of a property, please contact us for a free consultation.
5313 SPINNAKER LN King George, VA 22485
Want to know what your home might be worth? Contact us for a FREE valuation!

Our team is ready to help you sell your home for the highest possible price ASAP
Key Details
Sold Price $609,900
Property Type Single Family Home
Sub Type Detached
Listing Status Sold
Purchase Type For Sale
Square Footage 5,987 sqft
Price per Sqft $101
Subdivision Hopyard Farm
MLS Listing ID VAKG2005382
Sold Date 11/06/24
Style Traditional
Bedrooms 5
Full Baths 4
Half Baths 1
HOA Fees $130/mo
HOA Y/N Y
Abv Grd Liv Area 4,087
Originating Board BRIGHT
Year Built 2014
Annual Tax Amount $3,408
Tax Year 2022
Lot Size 0.267 Acres
Acres 0.27
Property Description
ACCEPTING BACKUP OFFERS! Only 10 years young and meticulously maintained, this stunning 5-bedroom, 4.5-bath home offers over 6,000 square feet of luxurious living space. The 5th bedroom, though NTC, provides versatile options for your needs. Recently upgraded, the home now includes a state-of-the-art theater/media room and a brand-new pellet stove in the finished basement, perfect for cozy nights in.
For the culinary enthusiast, the gourmet kitchen is a chef’s dream, featuring granite countertops, a stylish backsplash, double ovens, and ample space to move around. The double staircase adds a touch of grandeur, leading to an impressive 2-story family room that is perfect for gatherings.
The home boasts beautiful, spacious bedrooms with fresh paint and a brand new HVAC system on the upper level, ensuring comfort and style throughout. As the largest model in the community—The Berkeley—you'll enjoy 9-foot ceilings, a dual staircase, and an elegant study/library. The sunroom/breakfast room floods the space with natural light, making it an ideal spot to start your day.
Step outside to a large deck, perfect for entertaining, and a fenced backyard that offers both privacy and space for outdoor activities. The oversized 2-car garage provides plenty of storage.
This gorgeous, "like-new" home has everything you’ve been looking for in a prestigious riverfront community. Don’t miss out—schedule your showing today!
Location
State VA
County King George
Zoning R2
Rooms
Other Rooms Living Room, Dining Room, Primary Bedroom, Bedroom 2, Bedroom 3, Bedroom 4, Bedroom 5, Kitchen, Family Room, Foyer, Breakfast Room, Exercise Room, Laundry, Office, Storage Room, Media Room, Bathroom 2, Bathroom 3, Primary Bathroom, Full Bath, Half Bath
Basement Full, Fully Finished, Heated, Improved, Outside Entrance, Rear Entrance, Walkout Stairs
Interior
Interior Features Attic, Breakfast Area, Butlers Pantry, Kitchen - Gourmet, Combination Kitchen/Living, Kitchen - Island, Dining Area, Primary Bath(s), Upgraded Countertops, Window Treatments, Double/Dual Staircase, Wood Floors, Floor Plan - Open, Family Room Off Kitchen, Formal/Separate Dining Room, Pantry, Bathroom - Soaking Tub, Bathroom - Stall Shower, Bathroom - Tub Shower, Walk-in Closet(s)
Hot Water Electric
Heating Heat Pump(s), Programmable Thermostat
Cooling Central A/C
Flooring Carpet, Hardwood, Luxury Vinyl Plank, Ceramic Tile
Fireplaces Number 1
Fireplaces Type Flue for Stove, Free Standing, Other
Equipment Cooktop, Cooktop - Down Draft, Dishwasher, Disposal, Exhaust Fan, Icemaker, Microwave, Oven - Double, Oven - Wall, Range Hood, Refrigerator, Washer, Oven - Self Cleaning, Oven/Range - Gas, Stainless Steel Appliances, Washer/Dryer Hookups Only, Water Heater
Fireplace Y
Appliance Cooktop, Cooktop - Down Draft, Dishwasher, Disposal, Exhaust Fan, Icemaker, Microwave, Oven - Double, Oven - Wall, Range Hood, Refrigerator, Washer, Oven - Self Cleaning, Oven/Range - Gas, Stainless Steel Appliances, Washer/Dryer Hookups Only, Water Heater
Heat Source Electric
Laundry Main Floor
Exterior
Exterior Feature Deck(s)
Parking Features Garage - Front Entry
Garage Spaces 2.0
Fence Rear, Fully, Wood
Amenities Available Billiard Room, Boat Ramp, Club House, Common Grounds, Jog/Walk Path, Party Room, Pool - Outdoor, Tennis Courts, Tot Lots/Playground, Community Center, Exercise Room
Water Access N
Roof Type Architectural Shingle
Accessibility None
Porch Deck(s)
Attached Garage 2
Total Parking Spaces 2
Garage Y
Building
Lot Description Backs - Open Common Area
Story 3
Foundation Slab
Sewer Public Sewer
Water Public
Architectural Style Traditional
Level or Stories 3
Additional Building Above Grade, Below Grade
Structure Type High,9'+ Ceilings,2 Story Ceilings
New Construction N
Schools
Elementary Schools Sealston
Middle Schools King George
High Schools King George
School District King George County Schools
Others
HOA Fee Include Common Area Maintenance,Insurance,Pool(s),Reserve Funds,Road Maintenance,Snow Removal
Senior Community No
Tax ID 22 7 389
Ownership Fee Simple
SqFt Source Assessor
Acceptable Financing Conventional, Cash, FHA, USDA, VA, VHDA
Listing Terms Conventional, Cash, FHA, USDA, VA, VHDA
Financing Conventional,Cash,FHA,USDA,VA,VHDA
Special Listing Condition Standard
Read Less

Bought with Mark S Peterson • CENTURY 21 New Millennium
GET MORE INFORMATION





