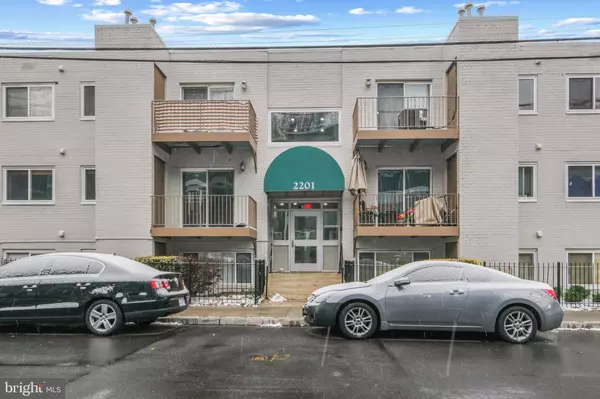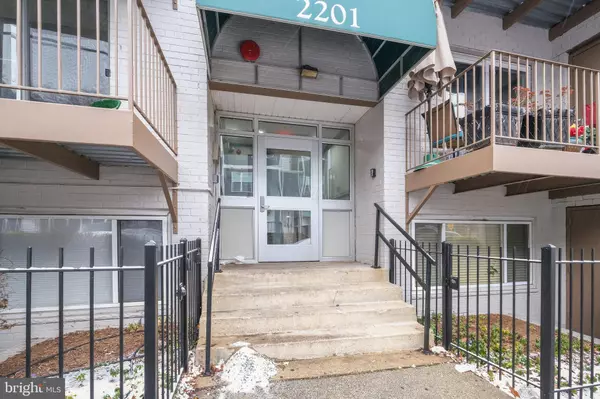For more information regarding the value of a property, please contact us for a free consultation.
2201 HUNTER PL SE #201 Washington, DC 20020
Want to know what your home might be worth? Contact us for a FREE valuation!

Our team is ready to help you sell your home for the highest possible price ASAP
Key Details
Sold Price $180,000
Property Type Condo
Sub Type Condo/Co-op
Listing Status Sold
Purchase Type For Sale
Square Footage 791 sqft
Price per Sqft $227
Subdivision Barry Farms
MLS Listing ID DCDC2124776
Sold Date 11/04/24
Style Contemporary
Bedrooms 2
Full Baths 1
Condo Fees $338/mo
HOA Y/N N
Abv Grd Liv Area 791
Originating Board BRIGHT
Year Built 1967
Annual Tax Amount $1,080
Tax Year 2023
Property Description
Introducing a remarkable opportunity to own an affordable and updated 2-bedroom, 1-full bath unit, WITH PARKING and STORAGE. This charming unit comes complete with a washer/dryer, NEW dishwasher, built-in microwave, and a NEW stove. NEW HVAC was installed in December 2023. Enjoy the convenience of a front-view balcony, adding an extra touch of appeal to your living space. This unit offers central access to key landmarks, including National Harbor/MGM (8 miles), Andrews Air Force Base (10 miles), Bolling (3 miles), Reagan National (7 miles) and less than one mile to Anacostia Metro (Green Line). Embrace the convenience of being in close proximity to an array of amenities such as restaurants, parks, museums, and a community swimming pool, making it an ideal choice for a vibrant and engaging lifestyle. This home has something to offer for everyone. Grab your agent or reach out to come see this beautiful unit. Potential RENTAL as well
Location
State DC
County Washington
Zoning RF-1
Direction Southeast
Rooms
Main Level Bedrooms 2
Interior
Interior Features Combination Dining/Living, Floor Plan - Open, Sprinkler System, Upgraded Countertops, Window Treatments, Other
Hot Water Natural Gas
Cooling Central A/C
Flooring Laminated
Equipment Built-In Microwave, Dishwasher, Disposal, Oven/Range - Gas, Refrigerator, Washer/Dryer Stacked
Furnishings No
Fireplace N
Appliance Built-In Microwave, Dishwasher, Disposal, Oven/Range - Gas, Refrigerator, Washer/Dryer Stacked
Heat Source Natural Gas
Laundry Dryer In Unit, Washer In Unit
Exterior
Exterior Feature Balcony
Garage Spaces 1.0
Parking On Site 1
Amenities Available None
Water Access N
View Street
Accessibility None
Porch Balcony
Total Parking Spaces 1
Garage N
Building
Story 3
Unit Features Garden 1 - 4 Floors
Sewer Public Sewer
Water Public
Architectural Style Contemporary
Level or Stories 3
Additional Building Above Grade, Below Grade
Structure Type Dry Wall
New Construction N
Schools
School District District Of Columbia Public Schools
Others
Pets Allowed Y
HOA Fee Include Common Area Maintenance,Ext Bldg Maint,Lawn Care Front,Lawn Care Rear,Lawn Care Side,Lawn Maintenance,Management,Reserve Funds,Trash,Water
Senior Community No
Tax ID 5812//2005
Ownership Condominium
Security Features Carbon Monoxide Detector(s),Main Entrance Lock,Smoke Detector,Sprinkler System - Indoor
Acceptable Financing Cash, Conventional
Horse Property N
Listing Terms Cash, Conventional
Financing Cash,Conventional
Special Listing Condition Standard
Pets Allowed Dogs OK, Cats OK
Read Less

Bought with Elaine Iseley • EXIT Landmark Realty Lorton
GET MORE INFORMATION





