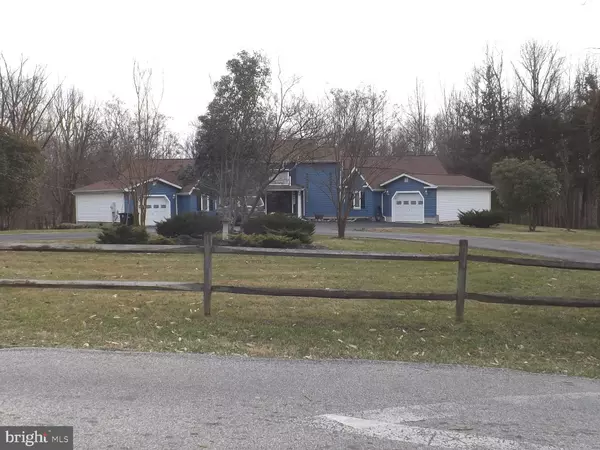For more information regarding the value of a property, please contact us for a free consultation.
4407 HENDERSON RD Temple Hills, MD 20748
Want to know what your home might be worth? Contact us for a FREE valuation!

Our team is ready to help you sell your home for the highest possible price ASAP
Key Details
Sold Price $720,000
Property Type Single Family Home
Sub Type Detached
Listing Status Sold
Purchase Type For Sale
Square Footage 6,631 sqft
Price per Sqft $108
Subdivision Bona Land-Byrds Addn
MLS Listing ID MDPG2100636
Sold Date 11/04/24
Style Traditional
Bedrooms 5
Full Baths 7
HOA Y/N N
Abv Grd Liv Area 6,631
Originating Board BRIGHT
Year Built 1992
Annual Tax Amount $14,869
Tax Year 2023
Lot Size 0.870 Acres
Acres 0.87
Property Description
The list price has been recently reduced. Welcome to this very large and unique 6707 square foot home on nearly an acre lot with a circular driveway. This home was expanded for multi-generational living with two adjacent kitchens and several private bedrooms with en-suites (exclusive baths). The dining room has a full bath. This room may also be used as a bedroom. The main floor has a large foyer entrance, sitting rooms outside 2 of the 3 bedrooms, 4 bathrooms, an office, a huge, remodeled kitchen with 2 sets of appliances, 2 laundry rooms, a family room and a den. The 2nd floor offers 2 additional bedrooms and 2 bathrooms. The basement has a recreation room with wet bar, a media room, another bathroom and an enclosed porch plus lots of storage space. The hot tub on the lower level is non-functional and is being sold as-is. There is also a 750 square foot deck that overlooks the back yard. The seller is seeking a home of choice and will require a rent back.
Location
State MD
County Prince Georges
Zoning RR
Rooms
Other Rooms Living Room, Dining Room, Bedroom 2, Bedroom 3, Bedroom 4, Bedroom 5, Kitchen, Family Room, Basement, Foyer, Breakfast Room, Bedroom 1, Other, Office, Media Room
Basement Fully Finished, Outside Entrance
Main Level Bedrooms 3
Interior
Interior Features Butlers Pantry, Ceiling Fan(s), Carpet, Bar, Entry Level Bedroom, Family Room Off Kitchen, Formal/Separate Dining Room, Kitchen - Eat-In, Kitchen - Table Space, Recessed Lighting, Bathroom - Soaking Tub, Walk-in Closet(s), Wet/Dry Bar, Wood Floors
Hot Water Natural Gas
Heating Baseboard - Electric, Radiator
Cooling Ceiling Fan(s), Window Unit(s)
Flooring Carpet, Ceramic Tile
Fireplaces Number 3
Fireplaces Type Non-Functioning
Equipment Dishwasher, Disposal, Dryer, Exhaust Fan, Oven/Range - Gas, Range Hood, Washer, Stove
Fireplace Y
Appliance Dishwasher, Disposal, Dryer, Exhaust Fan, Oven/Range - Gas, Range Hood, Washer, Stove
Heat Source Natural Gas, Electric
Laundry Main Floor
Exterior
Parking Features Garage - Front Entry
Garage Spaces 8.0
Water Access N
Roof Type Architectural Shingle
Accessibility None
Attached Garage 2
Total Parking Spaces 8
Garage Y
Building
Story 3
Foundation Brick/Mortar
Sewer Public Sewer
Water Public
Architectural Style Traditional
Level or Stories 3
Additional Building Above Grade, Below Grade
New Construction N
Schools
School District Prince George'S County Public Schools
Others
Senior Community No
Tax ID 17060448050
Ownership Fee Simple
SqFt Source Assessor
Acceptable Financing Cash, Conventional, FHA, VA
Listing Terms Cash, Conventional, FHA, VA
Financing Cash,Conventional,FHA,VA
Special Listing Condition Standard
Read Less

Bought with Ayodele J Eniafe • Fairfax Realty Premier
GET MORE INFORMATION





