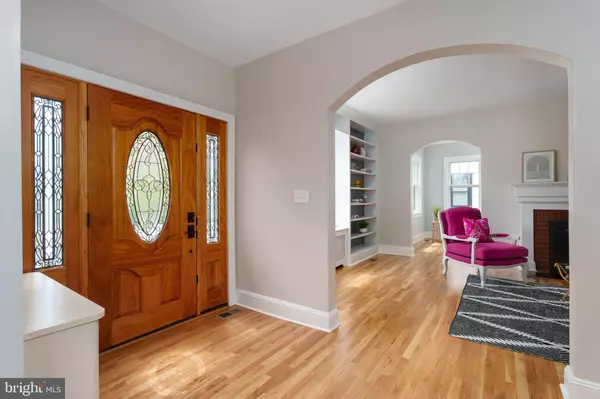For more information regarding the value of a property, please contact us for a free consultation.
40 HAWTHORNE AVE Princeton, NJ 08540
Want to know what your home might be worth? Contact us for a FREE valuation!

Our team is ready to help you sell your home for the highest possible price ASAP
Key Details
Sold Price $1,500,000
Property Type Single Family Home
Sub Type Detached
Listing Status Sold
Purchase Type For Sale
Subdivision None Available
MLS Listing ID NJME2048044
Sold Date 11/01/24
Style Colonial
Bedrooms 4
Full Baths 3
HOA Y/N N
Originating Board BRIGHT
Year Built 1925
Annual Tax Amount $23,734
Tax Year 2023
Lot Size 8,999 Sqft
Acres 0.21
Lot Dimensions 60.00 x 150.00
Property Description
Arrive at this beautifully updated 1920s Colonial to find history and modern flair mingle with ease. In what was once Princeton Borough, it is just a few short blocks away from the middle and high schools. The moment you step inside, you’re greeted by an up-to-the-minute kitchen and polished floors. But this home hasn’t forgotten its classic roots either, with arched doorways, stained glass accents, and built-ins that keep the charm alive. The main level boasts a primary suite complete with its own en suite bath and a private door leading outside for those who value a quick morning breath of fresh air. Upstairs, are three more bedrooms, each with its own personality. One has a straight staircase to the attic. The lower level offers up yet another bathroom, making this home as practical as it is pretty. Bibliophiles will be over the moon with a wall of shelves in the fireside living room. The adjoining sunroom and spacious dining room make entertaining a breeze, and when summer is the season, a patio surrounded by lush blooms and mature plantings is your go-to spot for al fresco dining. This home is on a low-traffic street conveniently located to so much, you’ll rarely need the car. Schools, the Princeton Shopping Center, the library, and the university are all within easy reach.
Location
State NJ
County Mercer
Area Princeton (21114)
Zoning R3
Rooms
Other Rooms Living Room, Dining Room, Bedroom 2, Bedroom 3, Bedroom 4, Kitchen, Game Room, Foyer, Bedroom 1, Sun/Florida Room, Laundry, Office, Bathroom 1, Bathroom 2, Bathroom 3
Basement Daylight, Full
Main Level Bedrooms 1
Interior
Interior Features Breakfast Area, Ceiling Fan(s), Chair Railings, Crown Moldings, Entry Level Bedroom, Floor Plan - Traditional, Formal/Separate Dining Room, Kitchen - Eat-In, Pantry, Stain/Lead Glass, Bathroom - Stall Shower, Wainscotting, Wood Floors
Hot Water Natural Gas
Heating Hot Water, Radiator
Cooling Central A/C
Fireplaces Number 1
Fireplaces Type Brick, Wood
Fireplace Y
Heat Source Natural Gas
Exterior
Parking Features Garage - Front Entry, Garage Door Opener, Oversized
Garage Spaces 2.0
Water Access N
Accessibility Roll-in Shower
Total Parking Spaces 2
Garage Y
Building
Story 2
Foundation Stone
Sewer Public Sewer
Water Public
Architectural Style Colonial
Level or Stories 2
Additional Building Above Grade, Below Grade
New Construction N
Schools
School District Princeton Regional Schools
Others
Senior Community No
Tax ID 14-00023 02-00022
Ownership Fee Simple
SqFt Source Assessor
Special Listing Condition Standard
Read Less

Bought with Carina H Dowell • Queenston Realty, LLC
GET MORE INFORMATION





