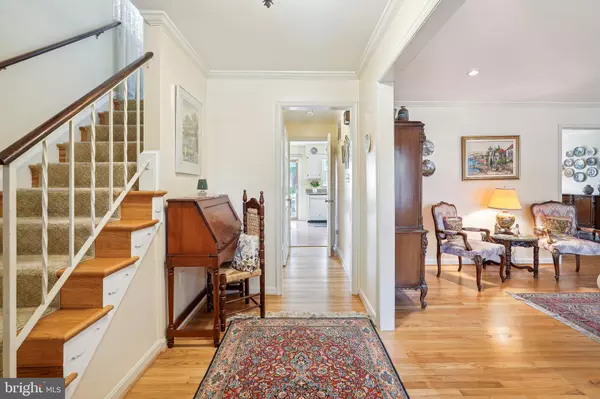For more information regarding the value of a property, please contact us for a free consultation.
1239 COLONIAL RD Mclean, VA 22101
Want to know what your home might be worth? Contact us for a FREE valuation!

Our team is ready to help you sell your home for the highest possible price ASAP
Key Details
Sold Price $1,185,000
Property Type Single Family Home
Sub Type Detached
Listing Status Sold
Purchase Type For Sale
Square Footage 2,880 sqft
Price per Sqft $411
Subdivision Kings Manor
MLS Listing ID VAFX2197224
Sold Date 10/25/24
Style Colonial
Bedrooms 3
Full Baths 2
Half Baths 2
HOA Y/N N
Abv Grd Liv Area 1,920
Originating Board BRIGHT
Year Built 1979
Annual Tax Amount $13,933
Tax Year 2024
Lot Size 6,518 Sqft
Acres 0.15
Property Description
GREAT NEW PRICE THAT INCLUDES A NEW ROOF TO BE INSTALLED BY MID OCTOBER !! Terrific colonial located on a private cul-de-sac in a sought after location and subdivision , “Kings Manor”, with quick access to DC, downtown McLean and minutes to Tysons Corner!! This lovely property has a green flat lot flooded with sunlight!! The main level features hardwood floors, an entry foyer with powder room, spacious living room with elegant fireplace and multiple windows overlooking a quiet cul de sac, open to a large dining room with windows overlooking the backyard; delightful and updated kitchen with white cabinets and granite counters, a breakfast area with glass doors open to a large deck overlooking the lovely backyard perfect for relaxation or entertaining. The upper level features hardwood floors, underneath the carpets, a generous size primary suite with a recently renovated bathroom that has a free standing shower and a vanity, a dressing area with a second vanity. The upper level has two additional generously sized bedrooms that share a full hallway bathroom with a tub. . The lower level features a very warm and inviting family room with an exposed brick fireplace, and a wet bar perfect for casual entertaining; It opens to a study/ bonus room with an access door to the side of the house; it has a potential to become a 4th bedroom if needed. The lower level has a half bath and a large laundry room with additional storage. This property feeds into Langley HS, Cooper middle and within walking distance to Churchill elementary!!
Location
State VA
County Fairfax
Zoning 130
Rooms
Basement Other
Interior
Hot Water Natural Gas
Heating Forced Air
Cooling Central A/C
Fireplaces Number 2
Fireplace Y
Heat Source Natural Gas
Exterior
Water Access N
Accessibility Other
Garage N
Building
Story 3
Foundation Other
Sewer Public Sewer
Water Public
Architectural Style Colonial
Level or Stories 3
Additional Building Above Grade, Below Grade
New Construction N
Schools
Elementary Schools Churchill Road
Middle Schools Cooper
High Schools Langley
School District Fairfax County Public Schools
Others
Senior Community No
Tax ID 0302 22D A
Ownership Fee Simple
SqFt Source Assessor
Special Listing Condition Standard
Read Less

Bought with Ruijing F Hurwitz • Keller Williams Realty
GET MORE INFORMATION





