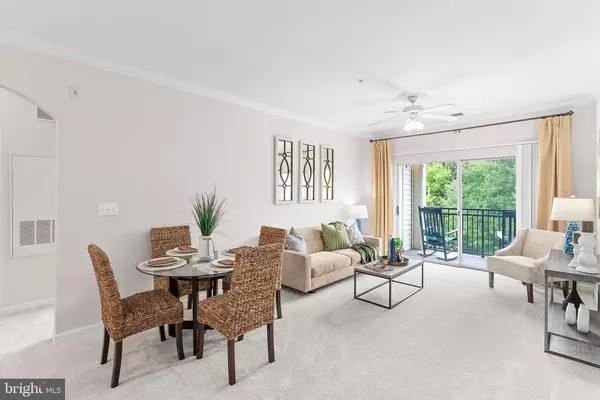For more information regarding the value of a property, please contact us for a free consultation.
12953 CENTRE PARK CIR #318 Herndon, VA 20171
Want to know what your home might be worth? Contact us for a FREE valuation!

Our team is ready to help you sell your home for the highest possible price ASAP
Key Details
Sold Price $375,000
Property Type Condo
Sub Type Condo/Co-op
Listing Status Sold
Purchase Type For Sale
Square Footage 1,031 sqft
Price per Sqft $363
Subdivision Bryson At Woodland Park
MLS Listing ID VAFX2202626
Sold Date 10/30/24
Style Contemporary
Bedrooms 2
Full Baths 2
Condo Fees $540/mo
HOA Y/N N
Abv Grd Liv Area 1,031
Originating Board BRIGHT
Year Built 2005
Annual Tax Amount $3,882
Tax Year 2024
Property Description
Welcome home to this beautiful spacious condo. Deck and windows overlooking trees, making this a very private home. This gorgeous home with an open floor plan has 2 spacious bedrooms and 2 full baths. The home has a BRAND new HVAC system, brand new hot water heater, all new carpet and FULL fresh paint, including walls, ceilings, doors, and trim... It feels like you are walking into a new home. Owners used this as a second home and it was very lightly used. This desirable neighborhood offers so many amenities including two outdoor pools, a hot-tub, exercise room, large community room with a kitchen, pool, table, shuffleboard, dart board, and a large balcony overlooking one of the pools, and even a large TV, and seating area. IT is in a very sought after location, RIGHT across from shopping, including Harris Teeter, restaurants, the metro (less than one mile), and Dulles airport, as well as major commuter routes.
Location
State VA
County Fairfax
Zoning 400
Rooms
Main Level Bedrooms 2
Interior
Hot Water Natural Gas
Heating Forced Air
Cooling Central A/C
Fireplace N
Heat Source Natural Gas
Exterior
Parking Features Other
Garage Spaces 2.0
Amenities Available Pool - Outdoor, Billiard Room, Club House, Common Grounds, Community Center, Elevator, Exercise Room, Party Room, Reserved/Assigned Parking, Swimming Pool
Water Access N
View Trees/Woods
Accessibility Elevator
Total Parking Spaces 2
Garage Y
Building
Story 1
Unit Features Garden 1 - 4 Floors
Sewer Public Sewer
Water Public
Architectural Style Contemporary
Level or Stories 1
Additional Building Above Grade, Below Grade
New Construction N
Schools
Middle Schools Carson
High Schools Westfield
School District Fairfax County Public Schools
Others
Pets Allowed Y
HOA Fee Include Common Area Maintenance,Ext Bldg Maint,Lawn Maintenance,Management,Pest Control,Pool(s),Recreation Facility,Road Maintenance,Security Gate,Snow Removal,Trash
Senior Community No
Tax ID 0164 24120318
Ownership Condominium
Special Listing Condition Standard
Pets Allowed Size/Weight Restriction
Read Less

Bought with Souri Johnson • Coldwell Banker Realty
GET MORE INFORMATION





