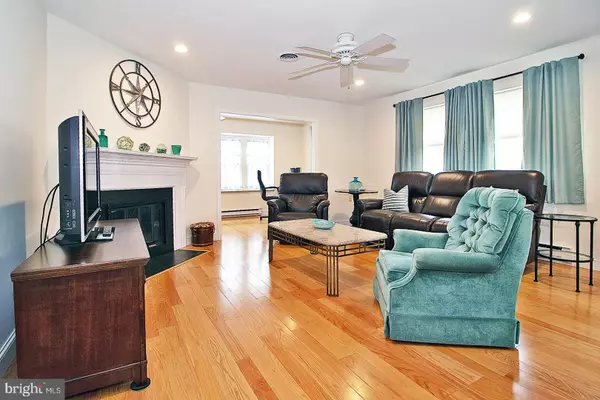For more information regarding the value of a property, please contact us for a free consultation.
21 EASTON DR Whiting, NJ 08759
Want to know what your home might be worth? Contact us for a FREE valuation!

Our team is ready to help you sell your home for the highest possible price ASAP
Key Details
Sold Price $340,000
Property Type Single Family Home
Sub Type Detached
Listing Status Sold
Purchase Type For Sale
Square Footage 1,568 sqft
Price per Sqft $216
Subdivision Crestwood Village - 5
MLS Listing ID NJOC2027538
Sold Date 10/30/24
Style Ranch/Rambler
Bedrooms 2
Full Baths 2
HOA Fees $79/mo
HOA Y/N Y
Abv Grd Liv Area 1,568
Originating Board BRIGHT
Year Built 1979
Annual Tax Amount $3,781
Tax Year 2023
Lot Dimensions 63.00 x 0.00
Property Description
Welcome to 21 Easton Ave, Manchester, NJ - a charming property nestled in the serene community of Whiting! This delightful home offers a perfect blend of comfort and convenience, making it an ideal choice for those seeking a peaceful retreat.
As you step inside, you'll be greeted by a spacious living area filled with natural light, creating a warm and inviting atmosphere. The well-appointed kitchen features modern appliances and ample counter space, perfect for preparing delicious meals. The bedrooms are generously sized, providing a cozy sanctuary for relaxation. The gleaming hardwood flooring will wow you as you stroll around the home.
The property boasts a beautifully landscaped yard, perfect for outdoor gatherings or simply enjoying the tranquility of the surroundings. With its prime location, you'll have easy access to nearby amenities such as Crestwood Village Shopping Center, where you can find a variety of shops and dining options. For nature enthusiasts, Harry Wright Lake is just a short drive away, offering a picturesque setting for outdoor activities.
Don't miss the opportunity to make 21 Easton Ave your new home. Schedule a viewing today and experience the charm and comfort this property has to offer!
Location
State NJ
County Ocean
Area Manchester Twp (21519)
Zoning RC
Rooms
Main Level Bedrooms 2
Interior
Interior Features Ceiling Fan(s), Kitchen - Island, Kitchen - Gourmet, Sprinkler System, Wood Floors
Hot Water Electric
Heating Baseboard - Electric
Cooling Central A/C
Fireplaces Number 1
Fireplace Y
Heat Source Electric
Exterior
Parking Features Garage Door Opener, Inside Access
Garage Spaces 3.0
Water Access N
Accessibility No Stairs
Attached Garage 1
Total Parking Spaces 3
Garage Y
Building
Story 1
Foundation Crawl Space
Sewer Public Sewer
Water Public
Architectural Style Ranch/Rambler
Level or Stories 1
Additional Building Above Grade, Below Grade
New Construction N
Others
Senior Community Yes
Age Restriction 55
Tax ID 19-00075 116-00015
Ownership Fee Simple
SqFt Source Assessor
Special Listing Condition Standard
Read Less

Bought with NON MEMBER • Non Subscribing Office
GET MORE INFORMATION





