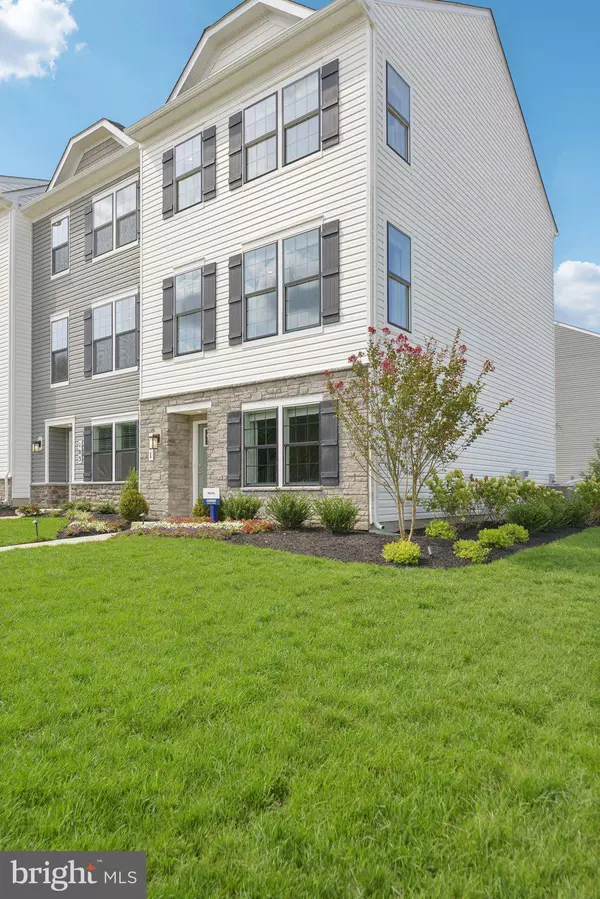For more information regarding the value of a property, please contact us for a free consultation.
315 SOFT RUSH LN La Plata, MD 20646
Want to know what your home might be worth? Contact us for a FREE valuation!

Our team is ready to help you sell your home for the highest possible price ASAP
Key Details
Sold Price $379,390
Property Type Townhouse
Sub Type Interior Row/Townhouse
Listing Status Sold
Purchase Type For Sale
Square Footage 1,763 sqft
Price per Sqft $215
Subdivision Pinegrove
MLS Listing ID MDCH2034802
Sold Date 10/25/24
Style Contemporary
Bedrooms 3
Full Baths 2
Half Baths 1
HOA Fees $142/mo
HOA Y/N Y
Abv Grd Liv Area 1,763
Originating Board BRIGHT
Year Built 2024
Tax Year 2023
Lot Size 1,680 Sqft
Acres 0.04
Property Description
Welcome to the Norris, a townhome that exemplifies modern living with Dr. Horton's smart home technology. This 3-story residence offers a spacious 18x6 deck, an open and contemporary floorplan featuring 3 bedrooms, 2.5 baths, and a 2-car rear garage, meticulously designed across 1,962 sq ft. On the main level, you'll discover an eat-in kitchen with recessed lighting and a generous island, perfect for cooking and entertaining. The upper level hosts a private laundry closet and a stylish primary bedroom complete with a walk-in closet and dual vanities. The lower level includes an inviting entry foyer and convenient access to the 2-car garage. Experience the perfect blend of functionality and elegance in the Norris townhome. Additionally, enjoy generous closing assistance when financed with DHI Mortgage and benefit from the cutting-edge smart home technology integrated throughout.
Location
State MD
County Charles
Zoning RESIDENTIAL
Rooms
Other Rooms Dining Room, Primary Bedroom, Bedroom 2, Bedroom 3, Kitchen, Foyer, Great Room, Laundry, Recreation Room, Bathroom 2, Primary Bathroom, Half Bath
Basement Fully Finished
Interior
Interior Features Carpet, Floor Plan - Open, Kitchen - Island, Primary Bath(s), Recessed Lighting, Upgraded Countertops, Walk-in Closet(s)
Hot Water Electric
Heating Central
Cooling Central A/C
Flooring Carpet
Equipment Built-In Microwave, Dishwasher, Disposal, Energy Efficient Appliances, ENERGY STAR Dishwasher, ENERGY STAR Refrigerator, Oven/Range - Electric
Window Features Sliding,Double Pane,Energy Efficient,Low-E,Screens,Vinyl Clad
Appliance Built-In Microwave, Dishwasher, Disposal, Energy Efficient Appliances, ENERGY STAR Dishwasher, ENERGY STAR Refrigerator, Oven/Range - Electric
Heat Source Electric
Exterior
Parking Features Garage - Rear Entry
Garage Spaces 2.0
Utilities Available Cable TV Available, Phone Available, Sewer Available, Under Ground, Water Available
Water Access N
Roof Type Architectural Shingle
Accessibility None
Attached Garage 2
Total Parking Spaces 2
Garage Y
Building
Story 3
Foundation Slab
Sewer Public Sewer
Water Public
Architectural Style Contemporary
Level or Stories 3
Additional Building Above Grade
Structure Type Dry Wall
New Construction Y
Schools
School District Charles County Public Schools
Others
Pets Allowed Y
Senior Community No
Tax ID 0906362548
Ownership Fee Simple
SqFt Source Estimated
Acceptable Financing Cash, Contract, Conventional, FHA, USDA, Variable
Listing Terms Cash, Contract, Conventional, FHA, USDA, Variable
Financing Cash,Contract,Conventional,FHA,USDA,Variable
Special Listing Condition Standard
Pets Allowed No Pet Restrictions
Read Less

Bought with LaTonya M. Coleman • Realty One Group Performance, LLC
GET MORE INFORMATION





