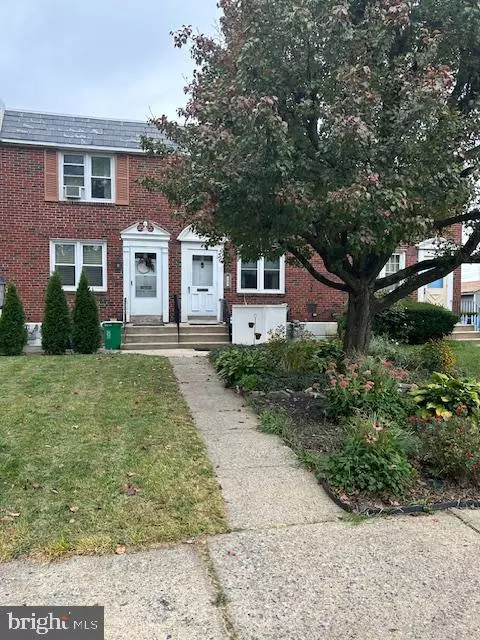For more information regarding the value of a property, please contact us for a free consultation.
803 BENTON ST Allentown, PA 18103
Want to know what your home might be worth? Contact us for a FREE valuation!

Our team is ready to help you sell your home for the highest possible price ASAP
Key Details
Sold Price $205,000
Property Type Townhouse
Sub Type Interior Row/Townhouse
Listing Status Sold
Purchase Type For Sale
Square Footage 1,152 sqft
Price per Sqft $177
Subdivision Westbrook Park
MLS Listing ID PALH2010016
Sold Date 10/25/24
Style Traditional
Bedrooms 3
Full Baths 1
HOA Y/N N
Abv Grd Liv Area 1,152
Originating Board BRIGHT
Year Built 1958
Annual Tax Amount $2,920
Tax Year 2022
Lot Size 1,920 Sqft
Acres 0.04
Lot Dimensions 16.00 x 120.00
Property Description
The home has been lovingly maintained by the original owner. Why rent when you can own in desirable Westbrook Park. This home is a spacious 3 bedroom 1 bath home. The living room and dining room have an airy feel.
Location
State PA
County Lehigh
Area Allentown City (12302)
Zoning R-MH
Rooms
Basement Full, Outside Entrance
Main Level Bedrooms 3
Interior
Interior Features Carpet, Bathroom - Walk-In Shower, Combination Dining/Living, Kitchen - Eat-In
Hot Water Natural Gas
Heating Forced Air
Cooling Wall Unit
Flooring Carpet, Ceramic Tile, Laminated, Hardwood
Equipment Washer, Dryer - Electric, Dishwasher, Oven/Range - Gas, Refrigerator
Furnishings No
Fireplace N
Appliance Washer, Dryer - Electric, Dishwasher, Oven/Range - Gas, Refrigerator
Heat Source Natural Gas
Laundry Basement
Exterior
Parking Features Additional Storage Area, Garage - Rear Entry
Garage Spaces 2.0
Water Access N
Accessibility 2+ Access Exits
Attached Garage 1
Total Parking Spaces 2
Garage Y
Building
Story 3
Foundation Brick/Mortar
Sewer Public Sewer
Water Public
Architectural Style Traditional
Level or Stories 3
Additional Building Above Grade, Below Grade
Structure Type Dry Wall
New Construction N
Schools
Elementary Schools Hiram Dodd
Middle Schools South Mountain
High Schools William Allen
School District Allentown
Others
Pets Allowed Y
Senior Community No
Tax ID 640630261344-00001
Ownership Fee Simple
SqFt Source Assessor
Acceptable Financing Conventional, FHA, Cash, VA
Horse Property N
Listing Terms Conventional, FHA, Cash, VA
Financing Conventional,FHA,Cash,VA
Special Listing Condition Standard
Pets Allowed Cats OK, Dogs OK
Read Less

Bought with Carmen E Lajas • Signature Lux Realty LLC
GET MORE INFORMATION





