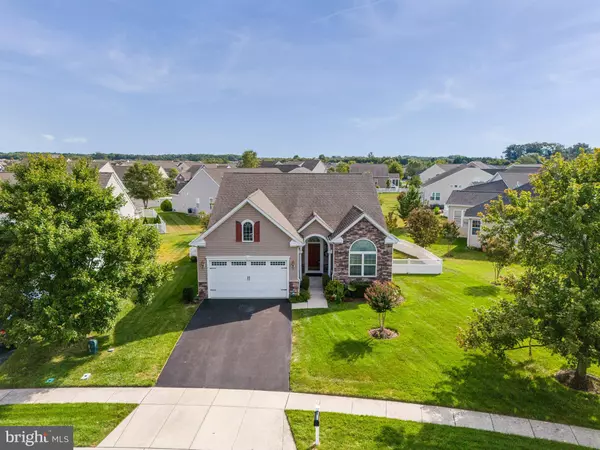For more information regarding the value of a property, please contact us for a free consultation.
16911 BEULAH BLVD Milton, DE 19968
Want to know what your home might be worth? Contact us for a FREE valuation!

Our team is ready to help you sell your home for the highest possible price ASAP
Key Details
Sold Price $579,900
Property Type Single Family Home
Sub Type Detached
Listing Status Sold
Purchase Type For Sale
Square Footage 3,320 sqft
Price per Sqft $174
Subdivision Vincent Overlook
MLS Listing ID DESU2069138
Sold Date 10/18/24
Style Coastal,Contemporary
Bedrooms 3
Full Baths 3
Half Baths 1
HOA Fees $185/qua
HOA Y/N Y
Abv Grd Liv Area 2,340
Originating Board BRIGHT
Year Built 2010
Annual Tax Amount $1,943
Tax Year 2023
Lot Size 8,276 Sqft
Acres 0.19
Lot Dimensions 99.00 x 131.00
Property Description
Elegant well-appointed home with a finished basement offering 3,300+ finished square footage! Located in the well-established community of Vincent Overlook with a convenient location off Cave Neck Rd, near Rt 1 and great amenities like lawn care, pool, clubhouse, fitness room, tennis, tot lot and walking trails. Looks can be deceiving because this home is much larger than it appears and offers multiple living spaces to meet all your needs and more. The main level is home to the primary bedroom with a spa bath, bedroom #2, hall bath, an office with French doors, a sunroom and a large great room & dining room with vaulted ceilings, hard wood floors and an impressive stack stone gas fireplace. The gourmet kitchen has granite counters, stainless appliances, a double oven and island seating. The second level has a spacious loft area, full bath and bedroom #3. You will be wowed by the finished walk out basement with LVP flooring, gas fireplace #2, a full kitchen, half bath, hobby room and lots of storage areas that could be finished to suit your needs. You will enjoy the privacy the fenced yard affords as you decompress on your maintenance free deck & patio with a retractable awning for those sunny days. New HVAC in 2020! There's no need pay high new construction prices when this move in ready home, stacked with value, is ready for immediate occupancy!
Location
State DE
County Sussex
Area Broadkill Hundred (31003)
Zoning MR
Rooms
Other Rooms Living Room, Dining Room, Primary Bedroom, Bedroom 2, Bedroom 3, Kitchen, Family Room, Sun/Florida Room, Laundry, Loft, Office, Storage Room, Bathroom 2, Bathroom 3, Bonus Room, Hobby Room, Primary Bathroom, Half Bath
Basement Fully Finished, Full, Outside Entrance, Partially Finished, Walkout Stairs
Main Level Bedrooms 2
Interior
Interior Features 2nd Kitchen, Ceiling Fan(s), Entry Level Bedroom, Floor Plan - Open, Kitchen - Gourmet, Kitchen - Island, Pantry, Recessed Lighting, Upgraded Countertops, Walk-in Closet(s), Wood Floors
Hot Water Propane
Heating Forced Air
Cooling Central A/C
Flooring Ceramic Tile, Partially Carpeted, Wood, Luxury Vinyl Plank
Fireplaces Number 2
Fireplaces Type Gas/Propane
Equipment Built-In Microwave, Dishwasher, Disposal, Dryer, Oven/Range - Electric, Refrigerator, Stainless Steel Appliances, Washer, Water Heater
Fireplace Y
Appliance Built-In Microwave, Dishwasher, Disposal, Dryer, Oven/Range - Electric, Refrigerator, Stainless Steel Appliances, Washer, Water Heater
Heat Source Electric, Propane - Metered
Exterior
Exterior Feature Patio(s), Deck(s)
Parking Features Garage Door Opener
Garage Spaces 6.0
Amenities Available Club House, Common Grounds, Fitness Center, Jog/Walk Path, Pool - Outdoor, Tennis Courts, Tot Lots/Playground
Water Access N
Accessibility None
Porch Patio(s), Deck(s)
Attached Garage 2
Total Parking Spaces 6
Garage Y
Building
Lot Description Adjoins - Open Space, Corner
Story 3
Foundation Block
Sewer Public Sewer
Water Public
Architectural Style Coastal, Contemporary
Level or Stories 3
Additional Building Above Grade, Below Grade
New Construction N
Schools
School District Cape Henlopen
Others
HOA Fee Include Common Area Maintenance,Lawn Maintenance,Pool(s),Recreation Facility,Snow Removal
Senior Community No
Tax ID 235-27.00-303.00
Ownership Fee Simple
SqFt Source Assessor
Special Listing Condition Standard
Read Less

Bought with Mark D Macomber • RE/MAX Realty Group Rehoboth
GET MORE INFORMATION





