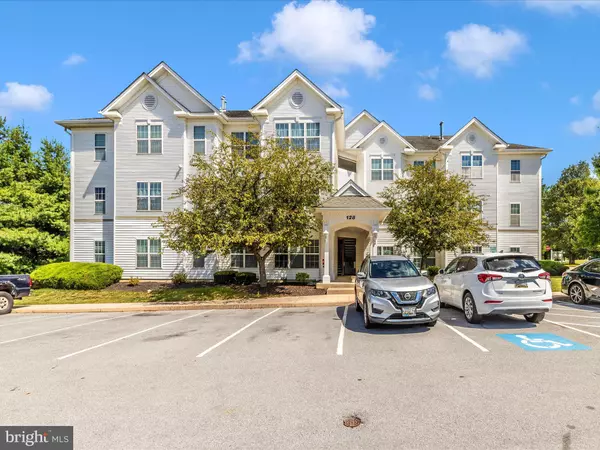For more information regarding the value of a property, please contact us for a free consultation.
128 WISHING STAR CT #3A Hagerstown, MD 21740
Want to know what your home might be worth? Contact us for a FREE valuation!

Our team is ready to help you sell your home for the highest possible price ASAP
Key Details
Sold Price $207,000
Property Type Condo
Sub Type Condo/Co-op
Listing Status Sold
Purchase Type For Sale
Square Footage 1,045 sqft
Price per Sqft $198
Subdivision Potomac Ridge
MLS Listing ID MDWA2024100
Sold Date 10/16/24
Style Colonial
Bedrooms 2
Full Baths 2
Condo Fees $249/mo
HOA Y/N N
Abv Grd Liv Area 1,045
Originating Board BRIGHT
Year Built 2000
Annual Tax Amount $1,173
Tax Year 2024
Property Description
This charming 2-bedroom, 2-bath condo is located in the desirable Potomac Ridge Condos in Hagerstown, MD. Located on the top floor, this well-maintained unit features large windows that flood the space with natural light, stainless steel appliances in the kitchen, and elegant crown molding in both the living room and kitchen areas. The spacious primary bedroom offers The spacious primary bedroom offers newly installed LVP flooring and an attached en-suite bathroom with tile floors and a large shower, while the second full bathroom includes a tub/shower combination.
Community amenities at Potomac Ridge include beautifully maintained common areas and ample parking. The location is conveniently close to local attractions, dining, and shopping, including the Valley Mall, Premium Outlets, and downtown Hagerstown’s restaurants and entertainment. For commuters, Potomac Ridge offers easy access to I-70 and I-81, providing a straightforward route to Frederick, Washington, D.C., and beyond.
Perfect for comfortable living or as an investment opportunity, this condo is a must-see!
Location
State MD
County Washington
Zoning RM
Rooms
Other Rooms Living Room, Primary Bedroom, Bedroom 2, Kitchen, Laundry, Bathroom 2, Primary Bathroom
Main Level Bedrooms 2
Interior
Interior Features Ceiling Fan(s), Combination Dining/Living, Dining Area, Floor Plan - Open, Bathroom - Stall Shower, Bathroom - Tub Shower, Walk-in Closet(s), Crown Moldings, Wood Floors
Hot Water Natural Gas
Heating Forced Air
Cooling Central A/C, Ceiling Fan(s)
Flooring Ceramic Tile, Laminate Plank, Carpet, Vinyl
Equipment Built-In Microwave, Dishwasher, Disposal, Dryer, Exhaust Fan, Refrigerator, Icemaker, Oven/Range - Gas, Stainless Steel Appliances, Washer, Water Heater
Furnishings No
Fireplace N
Window Features Screens
Appliance Built-In Microwave, Dishwasher, Disposal, Dryer, Exhaust Fan, Refrigerator, Icemaker, Oven/Range - Gas, Stainless Steel Appliances, Washer, Water Heater
Heat Source Natural Gas
Laundry Has Laundry, Dryer In Unit, Washer In Unit
Exterior
Amenities Available Other
Water Access N
Accessibility None
Garage N
Building
Story 1
Unit Features Garden 1 - 4 Floors
Sewer Public Sewer
Water Public
Architectural Style Colonial
Level or Stories 1
Additional Building Above Grade, Below Grade
Structure Type Dry Wall
New Construction N
Schools
Elementary Schools Eastern
Middle Schools E. Russell Hicks School
High Schools South Hagerstown Sr
School District Washington County Public Schools
Others
Pets Allowed Y
HOA Fee Include Common Area Maintenance,Ext Bldg Maint,Lawn Maintenance,Management,Reserve Funds,Road Maintenance,Snow Removal,Trash,Water
Senior Community No
Tax ID 2210049660
Ownership Condominium
Security Features Smoke Detector
Horse Property N
Special Listing Condition Standard
Pets Allowed Number Limit
Read Less

Bought with Kelly Losquadro • Long & Foster Real Estate, Inc.
GET MORE INFORMATION





