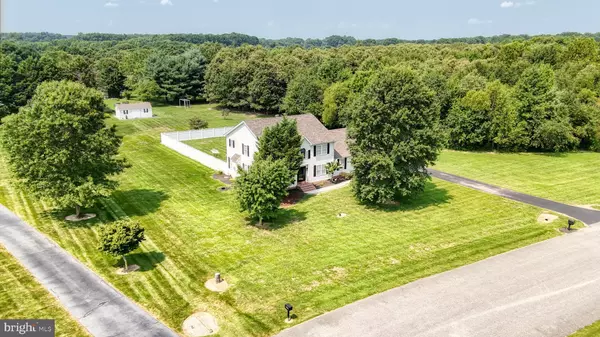For more information regarding the value of a property, please contact us for a free consultation.
1188 PEBWORTH RD Magnolia, DE 19962
Want to know what your home might be worth? Contact us for a FREE valuation!

Our team is ready to help you sell your home for the highest possible price ASAP
Key Details
Sold Price $499,999
Property Type Single Family Home
Sub Type Detached
Listing Status Sold
Purchase Type For Sale
Square Footage 2,534 sqft
Price per Sqft $197
Subdivision Normansmeade
MLS Listing ID DEKT2030436
Sold Date 10/11/24
Style Colonial
Bedrooms 4
Full Baths 3
HOA Fees $12/ann
HOA Y/N Y
Abv Grd Liv Area 2,534
Originating Board BRIGHT
Year Built 2001
Annual Tax Amount $1,603
Tax Year 2022
Lot Size 1.200 Acres
Acres 1.2
Lot Dimensions 1.00 x 0.00
Property Description
Back on the market due to no fault of the Sellers!
Wow!! This beautiful home checks all the boxes!
4 bedrooms, 3 full bathrooms, 3-car garage, large- fenced yard, swimming pool, concrete patio, remodeled kitchen, remodeled bathrooms and 1.1-acre lot to name a few!!
This amazing 4 bedroom, 3- bathrooms home truly shows like a model home. Luxury vinyl planking has been recently installed throughout the majority of the home. After entering the front door, a large flex room/den is to your left with beautiful trim and wainscoting. To the right is a nice sized dining room. A brick gas fireplace is in the sunken family room just off the kitchen. Speaking of kitchens, this one has been completed remodeled with double ovens, top of the line appliances, new counter tops, and new cabinets! The amazing 3-car oversized garage (34 x 28) is a dream come true! The vehicle lift in the garage does not stay with the house, but for the right price it could.
Upstairs you will find 4 nicely sized bedrooms and 2 full bathrooms! Bathrooms have been recently remodeled and contain lighted mirrors! There is a huge 28 x 12 area over the garage that can be used for storage. Outside is an awesome deck, concrete patio on the side of the swimming pool and vinyl fencing around most of the back yard. A pond is adjacent to the property and community open space. There is a shed out back to keep lawn mowers and toys. Swimming pool is being sold "As-Is."
This is the house, better check it out before it is gone!
Location
State DE
County Kent
Area Caesar Rodney (30803)
Zoning AC
Interior
Interior Features Attic, Ceiling Fan(s), Family Room Off Kitchen, Upgraded Countertops
Hot Water Propane
Heating Forced Air
Cooling Central A/C
Equipment Dishwasher, Dryer, Oven - Double, Refrigerator, Washer
Furnishings No
Fireplace N
Appliance Dishwasher, Dryer, Oven - Double, Refrigerator, Washer
Heat Source Propane - Owned
Laundry Main Floor
Exterior
Parking Features Garage - Side Entry, Garage Door Opener, Oversized
Garage Spaces 7.0
Fence Vinyl
Pool Above Ground
Water Access N
View Pond
Accessibility None
Attached Garage 3
Total Parking Spaces 7
Garage Y
Building
Lot Description Landscaping, Rear Yard, SideYard(s), Level, Front Yard
Story 2
Foundation Crawl Space
Sewer On Site Septic
Water Well
Architectural Style Colonial
Level or Stories 2
Additional Building Above Grade, Below Grade
New Construction N
Schools
School District Caesar Rodney
Others
Senior Community No
Tax ID NM-00-11200-02-1700-000
Ownership Fee Simple
SqFt Source Assessor
Acceptable Financing Cash, Conventional, FHA, VA
Listing Terms Cash, Conventional, FHA, VA
Financing Cash,Conventional,FHA,VA
Special Listing Condition Standard
Read Less

Bought with Larry Linaweaver • Iron Valley Real Estate at The Beach
GET MORE INFORMATION





