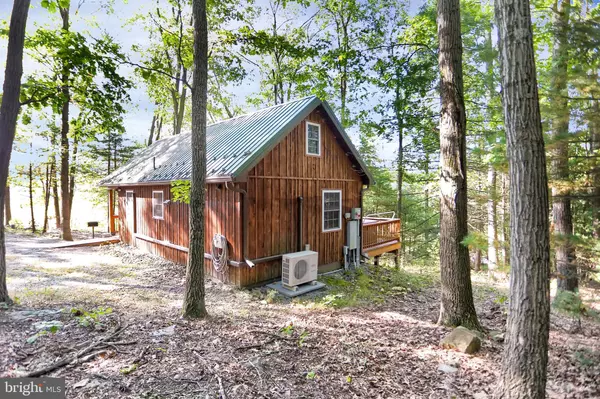For more information regarding the value of a property, please contact us for a free consultation.
34 BEAR RD Richfield, PA 17086
Want to know what your home might be worth? Contact us for a FREE valuation!

Our team is ready to help you sell your home for the highest possible price ASAP
Key Details
Sold Price $250,000
Property Type Single Family Home
Sub Type Detached
Listing Status Sold
Purchase Type For Sale
Square Footage 720 sqft
Price per Sqft $347
Subdivision None Available
MLS Listing ID PAJT2012110
Sold Date 10/11/24
Style Cabin/Lodge
Bedrooms 2
Full Baths 1
HOA Y/N N
Abv Grd Liv Area 720
Originating Board BRIGHT
Year Built 2014
Annual Tax Amount $2,199
Tax Year 2024
Lot Size 7.790 Acres
Acres 7.79
Property Description
Your rural secluded home or getaway is here! This 2014 built cabin or tiny house with a large garage/workshop on 7.79 acres is the one that you have been waiting for! The home is nestled perfectly in the woods and consists of an open concept kitchen/dining/living room area. The private bedroom and full bath are to the rear and the loft provides extra sleeping or storage space. Enjoy the peaceful wooded surroundings from your covered front porch or side deck with a hot tub. The hot tub worked when it was emptied and will be filled and ready to go for the new owner. You just need to experience the serenity of sitting in a hot tub in the winter when it is snowing. The garage was originally built as a barn but was converted into a beautiful garage/workshop. It now has a concrete floor, double pane windows, a second floor area for storage or additional workshop space, a laundry room/ half bath, and heat. Plenty of room for some critters and a large garden. Deed restrictions apply. Small creek at the lower end of the property. Don't wait. Come see it today!
Location
State PA
County Juniata
Area Monroe Twp (14810)
Zoning NO ZONING ORDINANCE
Rooms
Main Level Bedrooms 1
Interior
Hot Water Electric
Heating Heat Pump(s)
Cooling Ductless/Mini-Split
Equipment Refrigerator, Oven/Range - Electric, Microwave
Fireplace N
Appliance Refrigerator, Oven/Range - Electric, Microwave
Heat Source Electric
Exterior
Exterior Feature Deck(s), Porch(es)
Parking Features Oversized, Additional Storage Area, Garage - Front Entry
Garage Spaces 6.0
Water Access N
View Mountain, Pasture, Trees/Woods, Valley
Roof Type Metal
Street Surface Gravel
Accessibility None
Porch Deck(s), Porch(es)
Total Parking Spaces 6
Garage Y
Building
Lot Description Rural, Secluded, Private, Partly Wooded, Sloping, No Thru Street
Story 1.5
Foundation Slab
Sewer On Site Septic
Water Well
Architectural Style Cabin/Lodge
Level or Stories 1.5
Additional Building Above Grade, Below Grade
Structure Type Wood Walls,Wood Ceilings
New Construction N
Schools
Elementary Schools East Juniata
High Schools East Juniata
School District Juniata County
Others
Senior Community No
Tax ID 10-11-081 & 10-11-086
Ownership Fee Simple
SqFt Source Estimated
Security Features Smoke Detector
Acceptable Financing Cash, Conventional
Listing Terms Cash, Conventional
Financing Cash,Conventional
Special Listing Condition Probate Listing
Read Less

Bought with David Esh • American Dreams Realty, LLC
GET MORE INFORMATION





