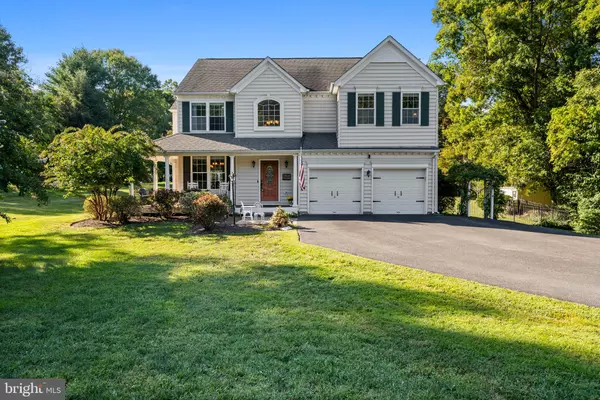For more information regarding the value of a property, please contact us for a free consultation.
5810 SUNDERLEIGH DR Sunderland, MD 20689
Want to know what your home might be worth? Contact us for a FREE valuation!

Our team is ready to help you sell your home for the highest possible price ASAP
Key Details
Sold Price $665,000
Property Type Single Family Home
Sub Type Detached
Listing Status Sold
Purchase Type For Sale
Square Footage 3,216 sqft
Price per Sqft $206
Subdivision Sunderleigh
MLS Listing ID MDCA2017302
Sold Date 10/11/24
Style Colonial
Bedrooms 4
Full Baths 2
Half Baths 1
HOA Fees $25/ann
HOA Y/N Y
Abv Grd Liv Area 2,566
Originating Board BRIGHT
Year Built 2001
Annual Tax Amount $5,665
Tax Year 2024
Lot Size 1.000 Acres
Acres 1.0
Property Description
An outdoor haven awaits with this amazing residence providing the ideal setting for comfortable living and entertaining. Boasting over 3,200 square feet of living space, this home presents a charming wrap-around front porch that leads to an inviting interior. The main level features an open foyer, a versatile study or formal living room, a cozy family room enhanced by a stone fireplace and built-in shelving & cabinetry, a gourmet kitchen complete with granite countertops, a sizable center island, and stainless-steel appliances, as well as a spacious formal dining room with access to the front porch. Step outside to the 20x40 inground pool, multiple paver patios, decking and pergola where you can extend the living space outdoors for endless fun and relaxation. Upstairs, you will find three secondary bedrooms, a generously sized guest bathroom that conveniently connects to two bedrooms and the hallway, and an expansive primary suite showcasing a sitting area, cathedral ceiling, a customized walk-in closet, and a luxury bathroom. The finished lower level provides a flexible recreational space suitable for various uses and provides ample storage space. Also, don’t miss additional features that include hardwood & ceramic flooring, a second-floor laundry room, metal staircase spindles, a paved driveway, a pool house, a shed and more! Best of all, this residence is ideally situated in northern Calvert County, in an area renowned for its nationally acclaimed, award-winning school districts.
Location
State MD
County Calvert
Zoning RUR
Rooms
Basement Connecting Stairway, Full, Partially Finished, Rough Bath Plumb, Sump Pump, Walkout Stairs
Interior
Interior Features Built-Ins, Carpet, Ceiling Fan(s), Chair Railings, Crown Moldings, Kitchen - Gourmet, Kitchen - Island, Pantry, Primary Bath(s), Bathroom - Soaking Tub, Bathroom - Tub Shower, Upgraded Countertops, Walk-in Closet(s), Wood Floors, Butlers Pantry
Hot Water Electric
Heating Heat Pump(s), Zoned
Cooling Central A/C, Ceiling Fan(s), Heat Pump(s), Zoned
Flooring Carpet, Ceramic Tile, Hardwood
Fireplaces Number 1
Fireplaces Type Gas/Propane, Mantel(s), Stone
Equipment Built-In Microwave, Cooktop, Dishwasher, Dryer, Exhaust Fan, Extra Refrigerator/Freezer, Icemaker, Oven - Double, Oven - Wall, Refrigerator, Stainless Steel Appliances, Washer, Water Dispenser, Water Heater
Fireplace Y
Appliance Built-In Microwave, Cooktop, Dishwasher, Dryer, Exhaust Fan, Extra Refrigerator/Freezer, Icemaker, Oven - Double, Oven - Wall, Refrigerator, Stainless Steel Appliances, Washer, Water Dispenser, Water Heater
Heat Source Electric
Laundry Has Laundry, Upper Floor
Exterior
Exterior Feature Deck(s), Patio(s), Porch(es), Wrap Around
Parking Features Garage - Front Entry, Garage Door Opener, Inside Access
Garage Spaces 2.0
Fence Aluminum, Partially, Rear
Pool Fenced, Gunite, In Ground
Water Access N
Accessibility None
Porch Deck(s), Patio(s), Porch(es), Wrap Around
Attached Garage 2
Total Parking Spaces 2
Garage Y
Building
Story 3
Foundation Permanent
Sewer Private Septic Tank
Water Well
Architectural Style Colonial
Level or Stories 3
Additional Building Above Grade, Below Grade
Structure Type 9'+ Ceilings,Dry Wall,Cathedral Ceilings
New Construction N
Schools
School District Calvert County Public Schools
Others
Senior Community No
Tax ID 0503165302
Ownership Fee Simple
SqFt Source Assessor
Security Features Exterior Cameras
Special Listing Condition Standard
Read Less

Bought with Hector A Mayorga • Long & Foster Real Estate, Inc.
GET MORE INFORMATION





