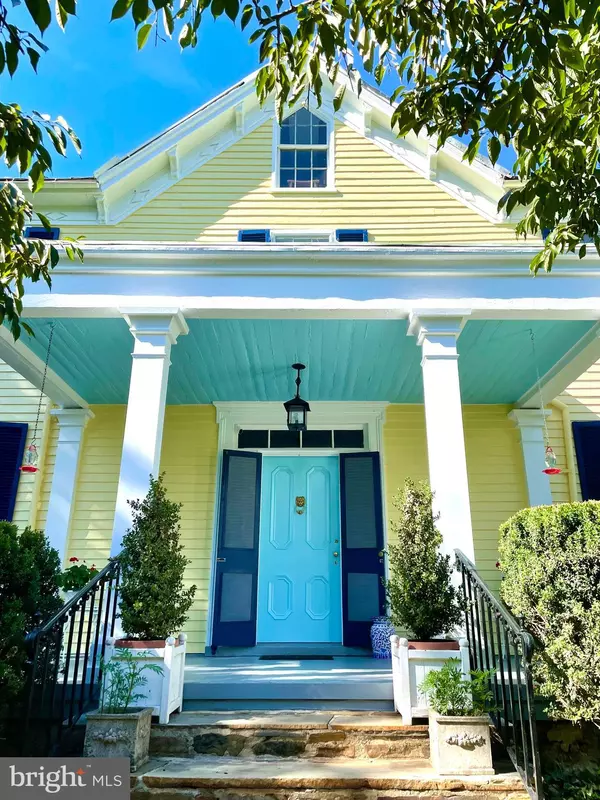For more information regarding the value of a property, please contact us for a free consultation.
6508 MAIN ST The Plains, VA 20198
Want to know what your home might be worth? Contact us for a FREE valuation!

Our team is ready to help you sell your home for the highest possible price ASAP
Key Details
Sold Price $1,100,000
Property Type Single Family Home
Sub Type Detached
Listing Status Sold
Purchase Type For Sale
Square Footage 3,690 sqft
Price per Sqft $298
Subdivision The Plains
MLS Listing ID VAFQ2011704
Sold Date 10/11/24
Style Colonial
Bedrooms 7
Full Baths 4
HOA Y/N N
Abv Grd Liv Area 3,690
Originating Board BRIGHT
Year Built 1850
Annual Tax Amount $5,717
Tax Year 2022
Lot Size 1.259 Acres
Acres 1.26
Property Description
This Main Street, The Plains Grande Dame has only been in two
families since its construction in 1850: the Harrimans and the
present owners. She sits directly across from the stunning
Grace Episcopal Church on just over 1.25 acres of mature
boxwoods, trees and gardens cared for by one of Bunny
Mellon's horticulturists. She has been lovingly preserved and
showcases original floors, windows, mantles and hardware
throughout. Main level rooms are gracious and include
formal living and dining rooms, a main level bedroom suite,
cozy library lined with cypress, glorious sunroom and kitchen.
The second floor has an additional 5 bedrooms and three
full baths, two with original claw foot tubs. A recently re-
modeled third floor boasts a large bedroom, closet and
storage. Grounds include a historic log cabin, two car
garage and garden shed. Properties like this rarely come
available and she is ready to write her next chapter.
Floor plans show approx 5100 sq feet of living space.
Zoned V2
Location
State VA
County Fauquier
Zoning V2
Rooms
Basement Dirt Floor
Main Level Bedrooms 1
Interior
Interior Features Built-Ins, Crown Moldings, Kitchen - Galley, Window Treatments, Wood Floors
Hot Water Electric
Heating Baseboard - Hot Water, Radiator
Cooling Central A/C
Flooring Wood, Other
Fireplaces Number 6
Equipment Dishwasher, Dryer, Refrigerator, Stove, Washer, Water Heater, Disposal
Fireplace Y
Appliance Dishwasher, Dryer, Refrigerator, Stove, Washer, Water Heater, Disposal
Heat Source Oil
Exterior
Parking Features Garage - Front Entry
Garage Spaces 2.0
Water Access N
Roof Type Metal
Accessibility None
Total Parking Spaces 2
Garage Y
Building
Story 3
Foundation Stone
Sewer Public Sewer
Water Community
Architectural Style Colonial
Level or Stories 3
Additional Building Above Grade, Below Grade
New Construction N
Schools
School District Fauquier County Public Schools
Others
Pets Allowed Y
Senior Community No
Tax ID 6989-98-2025
Ownership Fee Simple
SqFt Source Assessor
Special Listing Condition Standard
Pets Allowed No Pet Restrictions
Read Less

Bought with Emily P Ristau • Thomas and Talbot Estate Properties, Inc.
GET MORE INFORMATION





