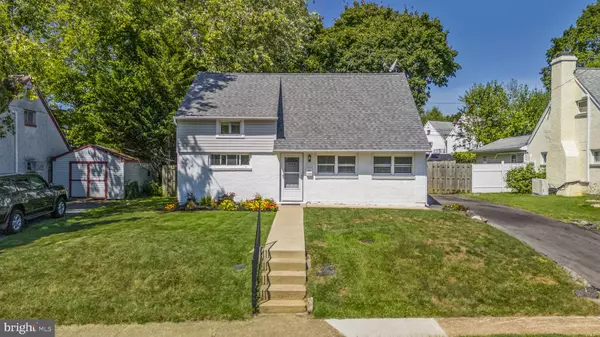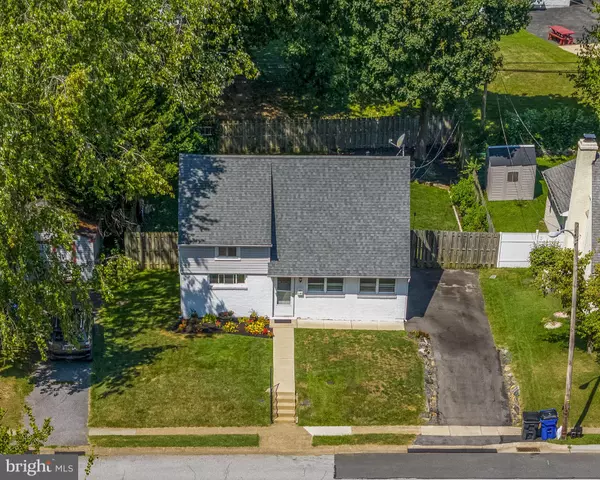For more information regarding the value of a property, please contact us for a free consultation.
1101 MONTGOMERY RD Wilmington, DE 19805
Want to know what your home might be worth? Contact us for a FREE valuation!

Our team is ready to help you sell your home for the highest possible price ASAP
Key Details
Sold Price $315,000
Property Type Single Family Home
Sub Type Detached
Listing Status Sold
Purchase Type For Sale
Square Footage 1,275 sqft
Price per Sqft $247
Subdivision Willow Run
MLS Listing ID DENC2067796
Sold Date 10/08/24
Style Cape Cod
Bedrooms 3
Full Baths 2
HOA Y/N N
Abv Grd Liv Area 1,275
Originating Board BRIGHT
Year Built 1946
Annual Tax Amount $1,148
Tax Year 2022
Lot Size 6,970 Sqft
Acres 0.16
Lot Dimensions 60.00 x 118.00
Property Description
Welcome to 1101 Montgomery Road. This charming cape in Wilmington is a must-see holding 3 bedrooms and two full baths. Set against a backdrop of mature trees on a stately perch, you will be immediately captivated by the homes character. Inside you will find a nice seamless floor place with the primary level of living holding a bright and airy living room that transitions in to the dining room with ease and an eat-in kitchen. A great layout for entertaining, this primary level also boasts a bedroom and full bath. Upstairs you will find two large bedrooms, both with ample storage and a shared full bath. The convenience of a second floor laundry is also found on this level of the home. The benefits of the home extend beyond the home into the fenced in back yard. This area is an owner's haven, a sprawling place to unwind, entertain, and enjoy. The patio is currently set up with a fire pit, television, and hot tub, allowing you to easily envision use of this space. 1101 Montgomery Road is ready for the next set of owners to fill it with memories. Schedule your tour today.
Location
State DE
County New Castle
Area Elsmere/Newport/Pike Creek (30903)
Zoning NC6.5
Rooms
Other Rooms Living Room, Dining Room, Primary Bedroom, Bedroom 2, Kitchen, Family Room, Bedroom 1
Main Level Bedrooms 1
Interior
Interior Features Ceiling Fan(s), Bathroom - Stall Shower
Hot Water Electric
Heating Heat Pump - Electric BackUp
Cooling Central A/C
Flooring Wood, Fully Carpeted, Vinyl, Tile/Brick
Equipment Disposal
Fireplace N
Appliance Disposal
Heat Source Electric
Laundry Main Floor
Exterior
Fence Other
Water Access N
Roof Type Pitched
Accessibility None
Garage N
Building
Lot Description Front Yard, Rear Yard
Story 1.5
Foundation Concrete Perimeter
Sewer Public Sewer
Water Public
Architectural Style Cape Cod
Level or Stories 1.5
Additional Building Above Grade, Below Grade
New Construction N
Schools
School District Red Clay Consolidated
Others
Senior Community No
Tax ID 07-035.40-032
Ownership Fee Simple
SqFt Source Assessor
Special Listing Condition Standard
Read Less

Bought with Kelly J Reilly • Patterson-Schwartz-Newark
GET MORE INFORMATION





