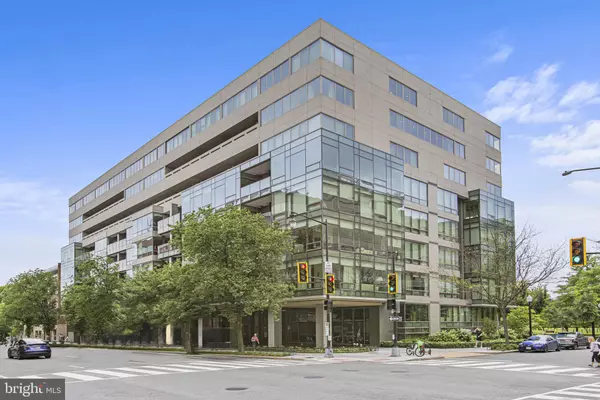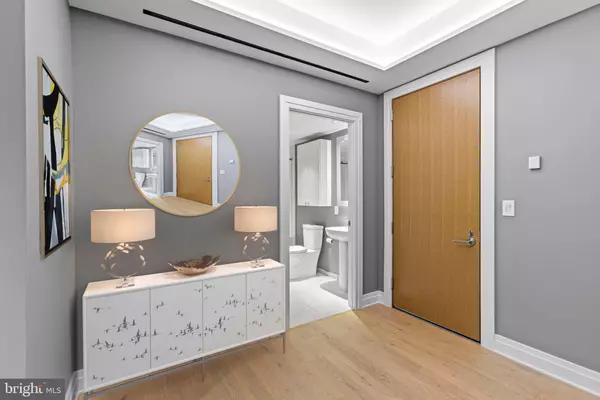For more information regarding the value of a property, please contact us for a free consultation.
2501 M ST NW #206 Washington, DC 20037
Want to know what your home might be worth? Contact us for a FREE valuation!

Our team is ready to help you sell your home for the highest possible price ASAP
Key Details
Sold Price $1,107,500
Property Type Condo
Sub Type Condo/Co-op
Listing Status Sold
Purchase Type For Sale
Square Footage 1,096 sqft
Price per Sqft $1,010
Subdivision West End
MLS Listing ID DCDC2152464
Sold Date 10/04/24
Style Unit/Flat
Bedrooms 2
Full Baths 2
Condo Fees $1,274/mo
HOA Y/N N
Abv Grd Liv Area 1,096
Originating Board BRIGHT
Year Built 2017
Annual Tax Amount $10,005
Tax Year 2023
Property Description
Impeccably cared for 2 bedroom, 2 full bathroom sophisticated condo located in premiere West End location – steps to Georgetown and all of West End’s conveniences! The unit comes with a dedicated garage parking space and a secure private storage unit. This light-filled home features floor to ceiling windows with thoughtful upgrades including remote control electric shades on all windows, a steam shower system in the primary bathroom and a custom built-in work from home office area. The chic kitchen includes beautiful cabinetry with paneled Bosch+Thermador appliances, gas cooktop and sleek quartz countertops. The kitchen island offers counter seating with an open flow to the living area, perfect for entertaining! The primary bedroom includes a gracious walk-in closet, a sizeable second closet plus double vanities in the primary bathroom. White oak hardwood flooring throughout the entire unit, central heating/cooling operable via nest thermostat, plentiful storage, recessed lighting, plus a private balcony with city views. The building amenities include 24 hr. concierge service and front door monitoring, a state-of-the art fitness center, roof top seating, stylish community lounge, on-site property management and gorgeous common space design. Dedicated parking and a dedicated storage unit convey with the unit. Pet-friendly building! Next door to Nobu restaurant and a three-minute walk to Trader Joe’s!
Location
State DC
County Washington
Zoning R
Rooms
Main Level Bedrooms 2
Interior
Interior Features Built-Ins, Combination Dining/Living, Elevator, Entry Level Bedroom, Floor Plan - Open, Kitchen - Gourmet, Kitchen - Island, Recessed Lighting, Walk-in Closet(s), Window Treatments, Wood Floors
Hot Water Natural Gas
Heating Central
Cooling Central A/C
Equipment Built-In Microwave, Built-In Range, Dishwasher, Disposal, Oven - Single, Oven/Range - Gas, Refrigerator, Washer/Dryer Stacked
Fireplace N
Appliance Built-In Microwave, Built-In Range, Dishwasher, Disposal, Oven - Single, Oven/Range - Gas, Refrigerator, Washer/Dryer Stacked
Heat Source Electric
Laundry Washer In Unit, Dryer In Unit
Exterior
Parking Features Inside Access, Garage Door Opener
Garage Spaces 1.0
Parking On Site 1
Amenities Available Community Center, Concierge, Dining Rooms, Fitness Center, Meeting Room, Party Room, Security, Answering Service
Water Access N
Accessibility Elevator
Total Parking Spaces 1
Garage Y
Building
Story 1
Unit Features Mid-Rise 5 - 8 Floors
Sewer Public Sewer
Water Public
Architectural Style Unit/Flat
Level or Stories 1
Additional Building Above Grade, Below Grade
New Construction N
Schools
Elementary Schools School Without Walls At Francis - Stevens
Middle Schools Hardy
High Schools Wilson Senior
School District District Of Columbia Public Schools
Others
Pets Allowed Y
HOA Fee Include Common Area Maintenance,Ext Bldg Maint,Gas,Management,Parking Fee,Reserve Funds,Sewer,Trash,Water
Senior Community No
Tax ID 0013//2090
Ownership Condominium
Security Features 24 hour security,Desk in Lobby,Main Entrance Lock,Resident Manager
Special Listing Condition Standard
Pets Allowed Number Limit, Cats OK, Dogs OK
Read Less

Bought with Brenda J Mejia • Compass
GET MORE INFORMATION





