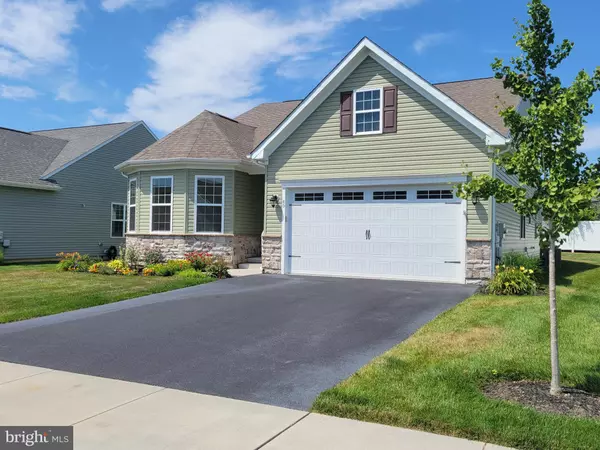For more information regarding the value of a property, please contact us for a free consultation.
89 AUGUSTA NATIONAL DR Magnolia, DE 19962
Want to know what your home might be worth? Contact us for a FREE valuation!

Our team is ready to help you sell your home for the highest possible price ASAP
Key Details
Sold Price $435,000
Property Type Single Family Home
Sub Type Detached
Listing Status Sold
Purchase Type For Sale
Square Footage 1,902 sqft
Price per Sqft $228
Subdivision Champions Club
MLS Listing ID DEKT2028862
Sold Date 10/01/24
Style Ranch/Rambler
Bedrooms 3
Full Baths 2
HOA Fees $214/mo
HOA Y/N Y
Abv Grd Liv Area 1,902
Originating Board BRIGHT
Year Built 2020
Annual Tax Amount $1,118
Tax Year 2023
Lot Size 8,874 Sqft
Acres 0.2
Lot Dimensions 65.00 x 140.76
Property Description
Welcome to your new home! This charming 3 bedroom/2 full bathroom/one level house on a premium lot, located in the Champions Club Active Adult Community boasts many extra features. The gourmet kitchen with beautiful 42-inch hickory cabinets, double wall oven, smooth and illuminating granite counters and tiled back-splash is a delight for any chef. The box windows in the dining area, master bedroom, and front bedroom create an inviting open space. A screened porch and trex/composite deck provide outdoor space for relaxing and entertaining. There is a hook-up for natural gas adjacent to the deck for your gas grill. The fireplace in the great room takes the chill off on cool autumn and winter days. Numerous ceiling fans give additional cooling in warm weather. The dedicated well and automated irrigation system make for a maintenance free lawn. There is ample storage throughout and the 5’ crawl space is a very usable storage area equipped with a battery back-up sump pump. Comfort-height commodes complete both full bathrooms. The community offers many amenities and offers a pool, clubhouse, fitness center, several activities, sidewalks and more. Don't wait .... an opportunity to own an almost new 1-level layout on this premium lot with 3 bedrooms and 2 full bathrooms such as this does not come along often! Start enjoying life and make it YOURS now!
Location
State DE
County Kent
Area Caesar Rodney (30803)
Zoning AC
Rooms
Main Level Bedrooms 3
Interior
Interior Features Carpet, Ceiling Fan(s), Floor Plan - Open, Kitchen - Gourmet, Pantry, Recessed Lighting, Walk-in Closet(s), Window Treatments
Hot Water Natural Gas
Cooling Central A/C
Flooring Engineered Wood, Carpet
Fireplaces Number 1
Fireplaces Type Gas/Propane
Equipment Dryer, Microwave, Oven - Wall, Refrigerator, Washer, Water Heater, Water Conditioner - Owned, Oven - Double
Fireplace Y
Appliance Dryer, Microwave, Oven - Wall, Refrigerator, Washer, Water Heater, Water Conditioner - Owned, Oven - Double
Heat Source Natural Gas
Laundry Main Floor
Exterior
Exterior Feature Enclosed, Deck(s)
Parking Features Garage - Front Entry, Garage Door Opener, Inside Access
Garage Spaces 4.0
Fence Partially, Rear, Privacy
Water Access N
View Garden/Lawn
Roof Type Pitched,Shingle
Street Surface Black Top
Accessibility None
Porch Enclosed, Deck(s)
Attached Garage 2
Total Parking Spaces 4
Garage Y
Building
Lot Description Front Yard, Landscaping, Premium, Rear Yard, SideYard(s)
Story 1
Foundation Crawl Space
Sewer Public Sewer
Water Public, Well
Architectural Style Ranch/Rambler
Level or Stories 1
Additional Building Above Grade, Below Grade
Structure Type 9'+ Ceilings
New Construction N
Schools
School District Caesar Rodney
Others
Senior Community Yes
Age Restriction 55
Tax ID NM-00-10503-01-0700-000
Ownership Fee Simple
SqFt Source Assessor
Security Features Smoke Detector
Acceptable Financing Cash, Conventional, VA
Listing Terms Cash, Conventional, VA
Financing Cash,Conventional,VA
Special Listing Condition Standard
Read Less

Bought with Melissa Graver • Active Adults Realty
GET MORE INFORMATION





