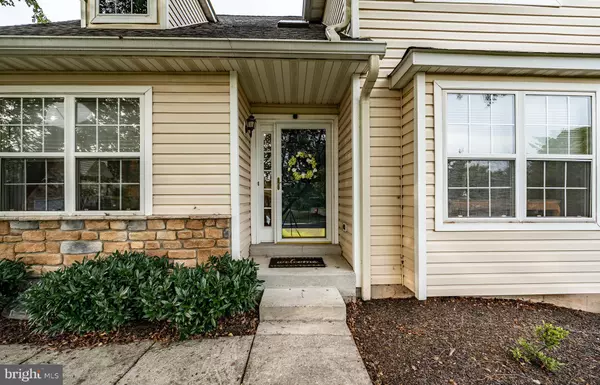For more information regarding the value of a property, please contact us for a free consultation.
180 CANTERBURY LN Blue Bell, PA 19422
Want to know what your home might be worth? Contact us for a FREE valuation!

Our team is ready to help you sell your home for the highest possible price ASAP
Key Details
Sold Price $590,000
Property Type Townhouse
Sub Type End of Row/Townhouse
Listing Status Sold
Purchase Type For Sale
Square Footage 2,051 sqft
Price per Sqft $287
Subdivision Blue Bell Cc
MLS Listing ID PAMC2111882
Sold Date 10/02/24
Style Traditional
Bedrooms 3
Full Baths 2
Half Baths 1
HOA Fees $350/mo
HOA Y/N Y
Abv Grd Liv Area 2,051
Originating Board BRIGHT
Year Built 1993
Annual Tax Amount $6,411
Tax Year 2023
Lot Size 2,727 Sqft
Acres 0.06
Lot Dimensions 33.00 x 83.00
Property Description
Beautiful end unit townhouse in ever popular Blue Bell Country Club. A two story foyer with hardwood flooring welcomes you to the airy living room with hardwood flooring and a vaulted ceiling. Formal dining room looks out to a gorgeous side yard with majestic blooming trees. Newer neutral carpet throughout. A cozy family room with gas fireplace and recessed lighting is open to the updated kitchen featuring granite counters, rich cherry cabinetry, ceramic tile floor and backsplash, new refrigerator and a double stainless sink. A bright and cheery breakfast area with skylight overlooks the private deck. Newer vanity, lighting, ceramic and subway tile in the powder room. The spacious master suite has a large walk in closet, cathedral ceiling and a beautifully renovated bath that includes a skylight, jetted soaking tub, dual bowl cherry vanity and shower stall with upgraded tile. Two additional bedrooms and hall bath complete the upper level. A full basement with plenty of storage awaits your finishing touches. Open floor plan, abundant recessed lighting throughout and neutral decor.
- List of upgrades to follow! You don't want to let this one get away
Location
State PA
County Montgomery
Area Whitpain Twp (10666)
Zoning RESIDENTIAL
Rooms
Other Rooms Living Room, Dining Room, Primary Bedroom, Bedroom 2, Bedroom 3, Kitchen, Family Room
Basement Poured Concrete
Interior
Interior Features Carpet, Crown Moldings, Dining Area, Family Room Off Kitchen, Floor Plan - Open, Kitchen - Eat-In, Pantry, Primary Bath(s), Recessed Lighting, Walk-in Closet(s), Bathroom - Tub Shower, Wood Floors
Hot Water Natural Gas
Cooling Central A/C
Flooring Carpet, Ceramic Tile, Engineered Wood
Fireplaces Number 1
Equipment Dishwasher, Disposal, Dryer, Microwave, Oven - Self Cleaning, Refrigerator, Stove, Washer
Furnishings No
Fireplace Y
Appliance Dishwasher, Disposal, Dryer, Microwave, Oven - Self Cleaning, Refrigerator, Stove, Washer
Heat Source Natural Gas
Laundry Main Floor
Exterior
Exterior Feature Deck(s)
Parking Features Garage - Front Entry, Inside Access
Garage Spaces 1.0
Amenities Available Tennis Courts, Tot Lots/Playground, Swimming Pool, Club House
Water Access N
Roof Type Shingle
Accessibility None
Porch Deck(s)
Attached Garage 1
Total Parking Spaces 1
Garage Y
Building
Story 2
Foundation Concrete Perimeter
Sewer Public Sewer
Water Public
Architectural Style Traditional
Level or Stories 2
Additional Building Above Grade, Below Grade
New Construction N
Schools
Elementary Schools Stony Creek
Middle Schools Wissahickon
High Schools Wissahickon Senior
School District Wissahickon
Others
Pets Allowed Y
HOA Fee Include All Ground Fee,Common Area Maintenance,Health Club,Lawn Maintenance,Management,Pool(s),Security Gate
Senior Community No
Tax ID 66-00-00725-559
Ownership Fee Simple
SqFt Source Assessor
Acceptable Financing Cash, Conventional, FHA
Horse Property N
Listing Terms Cash, Conventional, FHA
Financing Cash,Conventional,FHA
Special Listing Condition Standard
Pets Description Cats OK, Dogs OK
Read Less

Bought with Alene Dordick • BHHS Fox & Roach-Blue Bell
GET MORE INFORMATION





