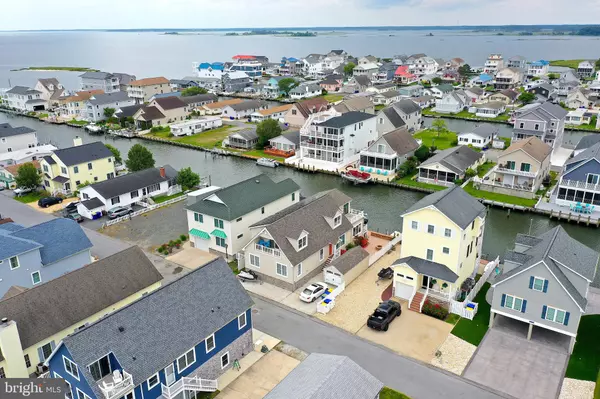For more information regarding the value of a property, please contact us for a free consultation.
38798 WILSON AVE Selbyville, DE 19975
Want to know what your home might be worth? Contact us for a FREE valuation!

Our team is ready to help you sell your home for the highest possible price ASAP
Key Details
Sold Price $981,000
Property Type Single Family Home
Sub Type Detached
Listing Status Sold
Purchase Type For Sale
Square Footage 3,000 sqft
Price per Sqft $327
Subdivision Cape Windsor
MLS Listing ID DESU2055976
Sold Date 09/30/24
Style Coastal
Bedrooms 4
Full Baths 3
Half Baths 1
HOA Fees $131/ann
HOA Y/N Y
Abv Grd Liv Area 3,000
Originating Board BRIGHT
Year Built 2007
Annual Tax Amount $1,074
Tax Year 2023
Lot Size 3,920 Sqft
Acres 0.09
Lot Dimensions 50.00 x 86.00
Property Description
Take a look at what this gorgeous custom build in Cape Windsor has to offer. This beautiful coastal home has plenty of space to live in year round, or use as your vacation oasis at the beach. This home has 4 bedrooms with an additional master suite on the upper level. With glowing natural sunlight throughout, you will see the detail in the pristine bamboo flooring on the main level. Stainless appliances with granite counters in the kitchen accented by a tile backsplash. This home has 3 gas fireplaces with one on each level. The upper level has an enclosed sunroom off of the bonus living room area where you can enjoy the sunshine & sunset. New roof installed 4/1/2024, with owner owned solar panel system. Tankless Rinnai water heating system. This home has a 7,500 lb boat lift and an additional jet ski floating dock. Quick access to the bay with the location on this canal means you can be on the sandbar before you know it, or pulling up to dock your boat and have dinner on the water! Outside there is a large patio with firepit and plenty of room for lounge chairs, adirondack's, a grill and hammock. Load the toys and fishing gear up and store everything in the garage. You won't want to ever leave! Sellers want it SOLD!
Location
State DE
County Sussex
Area Baltimore Hundred (31001)
Zoning AR-1
Rooms
Other Rooms Living Room, Family Room, 2nd Stry Fam Rm, Sun/Florida Room
Main Level Bedrooms 3
Interior
Interior Features Ceiling Fan(s), Combination Dining/Living, Dining Area, Floor Plan - Open, Kitchen - Island, Wood Floors, Other
Hot Water Tankless
Heating Central, Forced Air, Heat Pump(s), Zoned, Other
Cooling Central A/C, Multi Units
Flooring Bamboo, Ceramic Tile
Fireplaces Number 3
Fireplaces Type Gas/Propane
Equipment Stainless Steel Appliances
Furnishings Partially
Fireplace Y
Window Features Double Hung,Screens
Appliance Stainless Steel Appliances
Heat Source Electric, Solar, Other
Laundry Main Floor
Exterior
Exterior Feature Patio(s)
Garage Spaces 3.0
Fence Vinyl
Utilities Available Cable TV, Propane, Other
Amenities Available Pool - Outdoor, Tot Lots/Playground, Boat Ramp
Water Access Y
Water Access Desc Boat - Powered,Canoe/Kayak,Fishing Allowed
View Canal, Bay
Roof Type Architectural Shingle
Accessibility None
Porch Patio(s)
Total Parking Spaces 3
Garage N
Building
Story 2
Foundation Concrete Perimeter
Sewer Public Septic
Water Private/Community Water
Architectural Style Coastal
Level or Stories 2
Additional Building Above Grade, Below Grade
Structure Type Dry Wall
New Construction N
Schools
High Schools Indian River
School District Indian River
Others
HOA Fee Include Pool(s),Other
Senior Community No
Tax ID 533-20.18-135.00
Ownership Fee Simple
SqFt Source Assessor
Acceptable Financing Cash, Conventional
Listing Terms Cash, Conventional
Financing Cash,Conventional
Special Listing Condition Standard
Read Less

Bought with Nicole P. Callender • Keller Williams Realty Delmarva
GET MORE INFORMATION





