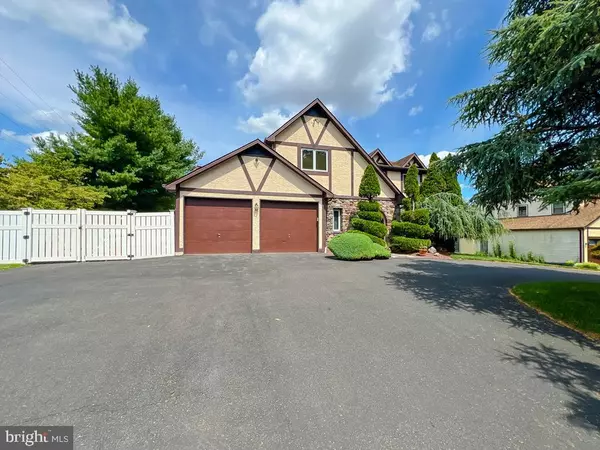For more information regarding the value of a property, please contact us for a free consultation.
80 CHASEMOORE DR Feasterville Trevose, PA 19053
Want to know what your home might be worth? Contact us for a FREE valuation!

Our team is ready to help you sell your home for the highest possible price ASAP
Key Details
Sold Price $638,000
Property Type Single Family Home
Sub Type Detached
Listing Status Sold
Purchase Type For Sale
Square Footage 2,992 sqft
Price per Sqft $213
Subdivision Sweetwater Farms
MLS Listing ID PABU2075764
Sold Date 09/30/24
Style Tudor,Colonial
Bedrooms 4
Full Baths 2
Half Baths 1
HOA Y/N N
Abv Grd Liv Area 2,992
Originating Board BRIGHT
Year Built 1987
Annual Tax Amount $9,711
Tax Year 2023
Lot Size 0.263 Acres
Acres 0.26
Lot Dimensions 135.00 x
Property Description
This 3000 Sq. Ft. Colonial Home offers 4 bedrooms and 2.1 bathrooms and a fully finished basement with a 2-car garage. The circular driveway adds a touch of elegance and convenience. BUT its claim to fame is the gorgeous fenced in yard with a 9 Ft. deep In-Ground Pool with a heated spa. This home presents well with a foyer entrance and a formal living room behind lovely French Doors. The Formal Dining room is well suited for your heirloom table with both leaves and the matching Credenza. The kitchen is well sized with plenty of cabinetry, a breakfast nook, a large breakfast area and opens to the Family Room. The Family Room is centered around the decorative Fireplace with its Brick hearth. This will by far be your favorite room, it simply exudes comfort. An extension was added to accommodate a powder room and laundry room. Upstairs offers a Main Suite which includes a spacious bedroom with a sitting room, an En Suite main bath and a walk-in closet. Another bedroom is currently used as an office. The other 2 are large bedrooms, all of which share the full hall bath. The Basement encompasses the full footprint, with a large rec room, finished storage rooms and organized shelving. The oversized garage includes extra space which the seller enjoyed as his workshop. There is also a pull-down attic for more storage. Now for a chance to ogle at pool. The Trex deck allows for plenty of furniture to relax after your laps in the pool. Fenced in and private, this is truly your private oasis. This house has a lot to offer, let's make it your next home.
Location
State PA
County Bucks
Area Lower Southampton Twp (10121)
Zoning R2
Rooms
Other Rooms Living Room, Dining Room, Primary Bedroom, Sitting Room, Bedroom 2, Bedroom 3, Bedroom 4, Kitchen, Family Room, Basement, Breakfast Room, Laundry, Primary Bathroom, Full Bath, Half Bath
Basement Fully Finished
Interior
Interior Features Ceiling Fan(s), Family Room Off Kitchen, Formal/Separate Dining Room, Kitchen - Eat-In, Pantry, Primary Bath(s), Recessed Lighting, Bathroom - Soaking Tub, Bathroom - Stall Shower, Bathroom - Tub Shower, Upgraded Countertops, Walk-in Closet(s), WhirlPool/HotTub, Window Treatments
Hot Water Electric
Heating Heat Pump(s)
Cooling Central A/C
Fireplaces Number 1
Equipment Dishwasher, Disposal, Dryer - Electric, Microwave, Oven - Single, Stainless Steel Appliances, Refrigerator, Washer, Water Heater, Cooktop
Furnishings No
Fireplace Y
Appliance Dishwasher, Disposal, Dryer - Electric, Microwave, Oven - Single, Stainless Steel Appliances, Refrigerator, Washer, Water Heater, Cooktop
Heat Source Electric
Laundry Main Floor
Exterior
Exterior Feature Deck(s)
Parking Features Additional Storage Area, Built In, Garage - Front Entry, Garage Door Opener, Inside Access, Oversized
Garage Spaces 8.0
Fence Privacy, Vinyl
Pool Concrete, Fenced, In Ground, Pool/Spa Combo
Water Access N
Roof Type Pitched,Shingle
Street Surface Black Top
Accessibility None
Porch Deck(s)
Attached Garage 2
Total Parking Spaces 8
Garage Y
Building
Lot Description Corner
Story 2
Foundation Block
Sewer Public Sewer
Water Public
Architectural Style Tudor, Colonial
Level or Stories 2
Additional Building Above Grade, Below Grade
New Construction N
Schools
Elementary Schools Lower Southampton
Middle Schools Poquessing
High Schools Neshaminy
School District Neshaminy
Others
Pets Allowed Y
Senior Community No
Tax ID 21-038-037
Ownership Fee Simple
SqFt Source Assessor
Horse Property N
Special Listing Condition Standard
Pets Allowed No Pet Restrictions
Read Less

Bought with Alia Asanova • Keller Williams Real Estate Tri-County
GET MORE INFORMATION





