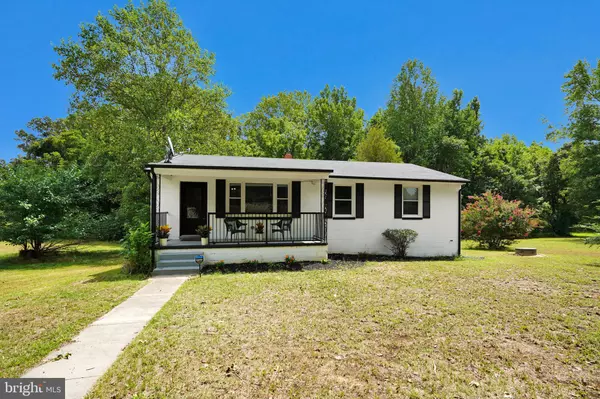For more information regarding the value of a property, please contact us for a free consultation.
2555 SUPPLY RD Caret, VA 22436
Want to know what your home might be worth? Contact us for a FREE valuation!

Our team is ready to help you sell your home for the highest possible price ASAP
Key Details
Sold Price $325,000
Property Type Single Family Home
Sub Type Detached
Listing Status Sold
Purchase Type For Sale
Square Footage 2,376 sqft
Price per Sqft $136
Subdivision None Available
MLS Listing ID VAES2000678
Sold Date 09/19/24
Style Ranch/Rambler
Bedrooms 4
Full Baths 2
HOA Y/N N
Abv Grd Liv Area 1,188
Originating Board BRIGHT
Year Built 1971
Annual Tax Amount $916
Tax Year 2020
Lot Size 3.390 Acres
Acres 3.39
Property Description
RENOVATED Rambler with fully-finished walk-out lower level set on a tranquil 3.4 ACRES. Located near the intersection of Hwys 17 and 301, short commutes to Dahlgren Naval Facility, Ft. A.P. Hill/Ft. Walker, and Fredericksburg. A front porch greets you as you enter this well-appointed home. The main level features a gathering room, large updated kitchen, three bedrooms and a full bathroom. The Kitchen has timeless white cabinetry, granite counters and stainless steel appliances. with enough space to host a 6-top table. Through the french doors is a large 3-season sun room and access to your large and very private deck. The lower level features a spacious Rec Room, a Fourth Bedroom, Full Bath, Laundry Room and a bonus room that could be used as an office, play room or music studio. Access to the lower-level patio is available from the Rec Room as well as the 4th bedroom. Financing is available through Project My Home to save you money on closing costs. This home is currently enrolled in a premium home warranty with the option to transfer to buyer at closing.
Location
State VA
County Essex
Zoning A-1
Rooms
Basement Fully Finished, Full, Walkout Level
Main Level Bedrooms 3
Interior
Hot Water Electric
Heating Central
Cooling Central A/C
Equipment Built-In Microwave, Dryer, Washer, Dishwasher, Refrigerator, Icemaker, Oven/Range - Electric
Appliance Built-In Microwave, Dryer, Washer, Dishwasher, Refrigerator, Icemaker, Oven/Range - Electric
Heat Source Electric
Exterior
Water Access N
Roof Type Shingle
Accessibility None
Garage N
Building
Story 2
Foundation Permanent
Sewer Septic = # of BR
Water Well
Architectural Style Ranch/Rambler
Level or Stories 2
Additional Building Above Grade, Below Grade
New Construction N
Schools
School District Essex County Public Schools
Others
Senior Community No
Tax ID 3-32-G
Ownership Fee Simple
SqFt Source Estimated
Acceptable Financing Cash, Conventional, Exchange, VA, VHDA
Listing Terms Cash, Conventional, Exchange, VA, VHDA
Financing Cash,Conventional,Exchange,VA,VHDA
Special Listing Condition Standard
Read Less

Bought with Mikey Nicole Carroll • Keller Williams Capital Properties
GET MORE INFORMATION





