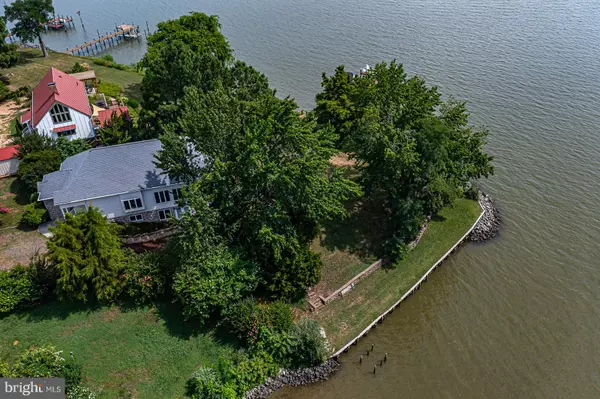For more information regarding the value of a property, please contact us for a free consultation.
144 COVE DR Montross, VA 22520
Want to know what your home might be worth? Contact us for a FREE valuation!

Our team is ready to help you sell your home for the highest possible price ASAP
Key Details
Sold Price $645,000
Property Type Single Family Home
Sub Type Detached
Listing Status Sold
Purchase Type For Sale
Square Footage 3,095 sqft
Price per Sqft $208
Subdivision Stratford Harbour
MLS Listing ID VAWE2007006
Sold Date 09/30/24
Style Contemporary
Bedrooms 3
Full Baths 3
HOA Fees $10/ann
HOA Y/N Y
Abv Grd Liv Area 3,095
Originating Board BRIGHT
Year Built 2001
Annual Tax Amount $3,169
Tax Year 2023
Lot Size 0.500 Acres
Acres 0.5
Property Description
Incredible Waterfront Location! This Spacious Coastal 3 Bedroom, 3 Bath Home is located on a very nice point of land directly on the Currioman Bay-Potomac River! Enjoy River breezes, fish right from the shoreline and take in the expansive views looking out to Shark Tooth Island! This fantastic property offers a great floor plan for entertaining or relaxing on the water. Highlights Include: Inviting Tiled Entry, Large Waterside Sun Room, Great Room with Vaulted Ceilings, Open Kitchen, Dining Area with Views, Main Level Guest Bedroom en-suite, Main Level Owner's en-Suite with walk in closet plus an attached room that would make an excellent office. The Lower Level offers a HUGE Family Room with a walkout to the exterior covered patio, a Guest Bedroom and Bath, also 2 storage rooms. This great home is located in a popular neighborhood with amenities including: Lake, sand beach, pool, boat launch, marina, clubhouse, tennis courts, playground & more! High Speed Internet is available. Less than 2 hours from Northern Virginia or Richmond. 144 Cove Drive is the waterfront retreat that will please the entire family !
Location
State VA
County Westmoreland
Zoning R
Rooms
Basement Interior Access, Walkout Level, Partially Finished
Main Level Bedrooms 3
Interior
Interior Features Ceiling Fan(s), Dining Area, Entry Level Bedroom, Recessed Lighting, Walk-in Closet(s), Wood Floors
Hot Water Electric
Heating Heat Pump - Electric BackUp
Cooling Central A/C
Flooring Wood, Carpet, Ceramic Tile
Equipment Dryer, Oven/Range - Electric, Refrigerator, Washer
Appliance Dryer, Oven/Range - Electric, Refrigerator, Washer
Heat Source Electric
Laundry Main Floor
Exterior
Exterior Feature Porch(es), Screened
Garage Spaces 2.0
Waterfront Description Rip-Rap
Water Access Y
View Water
Roof Type Composite
Accessibility None
Porch Porch(es), Screened
Total Parking Spaces 2
Garage N
Building
Lot Description Cul-de-sac
Story 2
Foundation Slab
Sewer Gravity Sept Fld
Water Community
Architectural Style Contemporary
Level or Stories 2
Additional Building Above Grade, Below Grade
Structure Type Dry Wall
New Construction N
Schools
School District Westmoreland County Public Schools
Others
Senior Community No
Tax ID 23C 210
Ownership Fee Simple
SqFt Source Estimated
Special Listing Condition Standard
Read Less

Bought with Non Member • Metropolitan Regional Information Systems, Inc.
GET MORE INFORMATION





