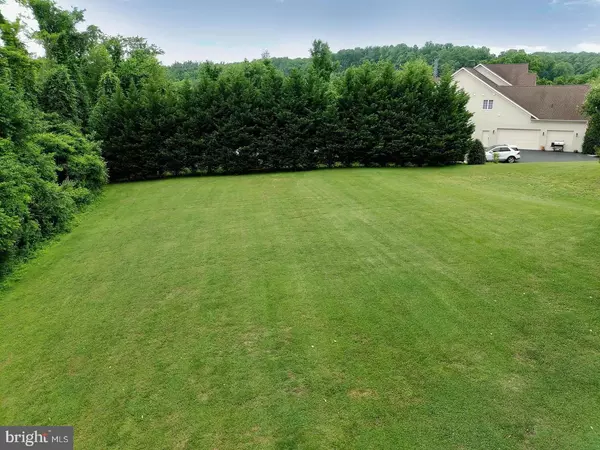For more information regarding the value of a property, please contact us for a free consultation.
2019 TWIN LAKES DR Jarrettsville, MD 21084
Want to know what your home might be worth? Contact us for a FREE valuation!

Our team is ready to help you sell your home for the highest possible price ASAP
Key Details
Sold Price $788,000
Property Type Single Family Home
Sub Type Detached
Listing Status Sold
Purchase Type For Sale
Square Footage 3,471 sqft
Price per Sqft $227
Subdivision Ridgefield Farm
MLS Listing ID MDHR2032702
Sold Date 09/12/24
Style Colonial
Bedrooms 4
Full Baths 2
Half Baths 1
HOA Y/N N
Abv Grd Liv Area 3,471
Originating Board BRIGHT
Year Built 2005
Annual Tax Amount $7,049
Tax Year 2024
Lot Size 1.190 Acres
Acres 1.19
Property Description
IMAGINE ALWAYS LOOKING FORWARD TO COMING HOME, ENJOYING AND SHOWING OFF YOUR PERFECT BRICKFRONT COLONIAL ON OVER 1 ACRE LOT ON QUIET CUL-DE-SAC! SIDE LOAD 2-CAR GARAGE. BRIGHT, OPEN FLOOR PLAN HIGHLIGHTED BY PLENTY OF STRIKING ARCHITECTURAL DETAILS INCLUDING A 2-STORY FAMILY ROOM WITH FIREPLACE AND WALL OF GLASS. COFFERED CEILING IN FORMAL DINING ROOM WITH WIDE PLANK WOOD FLOORS. DOME-CEILINGED SUNROOM/BREAKFAST ROOM OFF KITCHEN OVERLOOKS PRIVATE BRICK PAVER PATIO. CUSTOM TRIMWORK THROUGHOUT. SUPER MAIN LEVEL PRIMARY SUITE WITH GRAND SOAKING, JACUZZI TUB! BEAUTIFUL HOME HAS 3 4TH BEDROOM POSSIBILITIES: CONVERT MAIN LEVEL OFFICE, ADD 1 WALL TO 2ND FLOOR LANDING/TV ROOM, OR COMPLETE A ROOM IN THE HUGE, UNFINISHED WALKOUT BASEMENT (HAS A FULL BATH ROUGH-IN ALREADY).
SELLERS CAN ACCOMMODATE A QUICK SETTLEMENT AND MOVE-IN DATE.
Location
State MD
County Harford
Zoning AG
Rooms
Basement Unfinished, Walkout Stairs, Full, Outside Entrance, Connecting Stairway, Windows
Main Level Bedrooms 2
Interior
Interior Features Attic, Breakfast Area, Built-Ins, Ceiling Fan(s), Chair Railings, Crown Moldings, Entry Level Bedroom, Family Room Off Kitchen, Formal/Separate Dining Room, Kitchen - Gourmet, Kitchen - Island, Pantry, Recessed Lighting, Bathroom - Soaking Tub, Bathroom - Stall Shower, Water Treat System, Walk-in Closet(s), Wood Floors
Hot Water Propane
Heating Forced Air
Cooling Central A/C
Flooring Hardwood, Carpet
Fireplaces Number 1
Fireplaces Type Fireplace - Glass Doors, Gas/Propane, Mantel(s)
Equipment Built-In Microwave, Cooktop, Dishwasher, Disposal, Dryer, Exhaust Fan, Icemaker, Refrigerator, Stainless Steel Appliances, Washer
Furnishings No
Fireplace Y
Window Features Double Pane,Double Hung
Appliance Built-In Microwave, Cooktop, Dishwasher, Disposal, Dryer, Exhaust Fan, Icemaker, Refrigerator, Stainless Steel Appliances, Washer
Heat Source Propane - Leased
Laundry Main Floor
Exterior
Exterior Feature Patio(s)
Parking Features Garage Door Opener, Garage - Side Entry
Garage Spaces 6.0
Utilities Available Propane, Cable TV
Water Access N
View Garden/Lawn, Trees/Woods
Roof Type Architectural Shingle
Accessibility None
Porch Patio(s)
Attached Garage 2
Total Parking Spaces 6
Garage Y
Building
Lot Description Backs to Trees, Cul-de-sac
Story 3
Foundation Block
Sewer On Site Septic
Water Well
Architectural Style Colonial
Level or Stories 3
Additional Building Above Grade, Below Grade
Structure Type 2 Story Ceilings,9'+ Ceilings,Cathedral Ceilings,Vaulted Ceilings
New Construction N
Schools
School District Harford County Public Schools
Others
Pets Allowed Y
Senior Community No
Tax ID 1304099435
Ownership Fee Simple
SqFt Source Assessor
Acceptable Financing Cash, Conventional, FHA, Private, VA
Horse Property N
Listing Terms Cash, Conventional, FHA, Private, VA
Financing Cash,Conventional,FHA,Private,VA
Special Listing Condition Standard
Pets Description No Pet Restrictions
Read Less

Bought with Joanna Dieter • VYBE Realty
GET MORE INFORMATION





