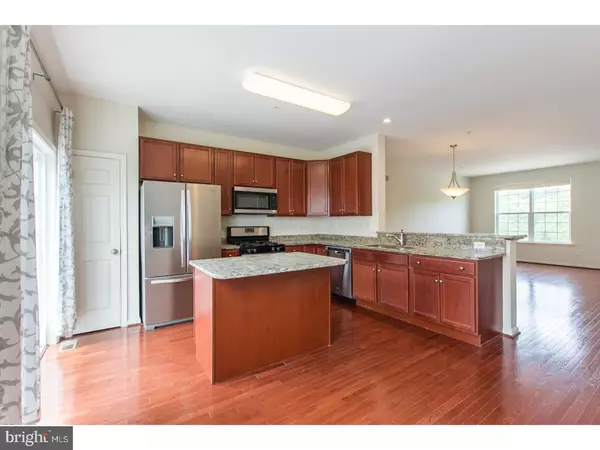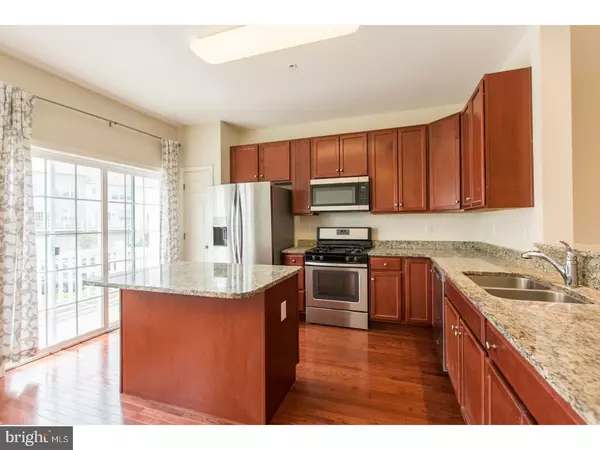For more information regarding the value of a property, please contact us for a free consultation.
339 LENAPE WAY Claymont, DE 19703
Want to know what your home might be worth? Contact us for a FREE valuation!

Our team is ready to help you sell your home for the highest possible price ASAP
Key Details
Sold Price $253,000
Property Type Townhouse
Sub Type Interior Row/Townhouse
Listing Status Sold
Purchase Type For Sale
Square Footage 1,850 sqft
Price per Sqft $136
Subdivision Darley Green
MLS Listing ID 1001805828
Sold Date 07/09/18
Style Traditional
Bedrooms 4
Full Baths 2
Half Baths 1
HOA Fees $72/mo
HOA Y/N Y
Abv Grd Liv Area 1,850
Originating Board TREND
Year Built 2013
Annual Tax Amount $2,184
Tax Year 2017
Lot Size 1,307 Sqft
Acres 0.03
Lot Dimensions 0 X 0
Property Description
Popular Claymont model in Darley Green, one of Claymont's hottest new, walkable neighborhoods. Darley Green features a mix of home styles with the new library, varied store fronts, grocery store, dining, and Claymont Rail Station all within a short walk. Easy access to all major roads including I95. Convenience continues with the Philadelphia airport within a 20 min drive and downtown Wilmington less than 5 miles away. Ready to move in, this open floor plan town home with low maintenance exterior is available for immediate occupancy. Lower level features a bedroom with rough-in for full bath and access to the 2 car garage. Main level with hardwoods has spacious kitchen with granite and stainless appliances open to the dining room and living room. Upstairs you will find a master suite with private full bath, two additional bedrooms, and full hall bath. Spacious deck for outdoor entertainment. Don't miss your opportunity to join this wonderful community!
Location
State DE
County New Castle
Area Brandywine (30901)
Zoning HT
Rooms
Other Rooms Living Room, Dining Room, Primary Bedroom, Bedroom 2, Bedroom 3, Kitchen, Bedroom 1, Attic
Interior
Interior Features Primary Bath(s), Kitchen - Island, Kitchen - Eat-In
Hot Water Electric
Heating Gas, Forced Air
Cooling Central A/C
Flooring Wood, Fully Carpeted
Equipment Built-In Range, Dishwasher, Disposal, Built-In Microwave
Fireplace N
Appliance Built-In Range, Dishwasher, Disposal, Built-In Microwave
Heat Source Natural Gas
Laundry Upper Floor
Exterior
Exterior Feature Deck(s), Porch(es)
Garage Spaces 2.0
Water Access N
Roof Type Pitched,Shingle
Accessibility None
Porch Deck(s), Porch(es)
Attached Garage 2
Total Parking Spaces 2
Garage Y
Building
Story 2
Sewer Public Sewer
Water Public
Architectural Style Traditional
Level or Stories 2
Additional Building Above Grade
New Construction N
Schools
School District Brandywine
Others
HOA Fee Include Common Area Maintenance,Snow Removal
Senior Community No
Tax ID 06-071.00-320
Ownership Fee Simple
Read Less

Bought with Wenfei Wang • Realty Mark Associates-Newark
GET MORE INFORMATION





