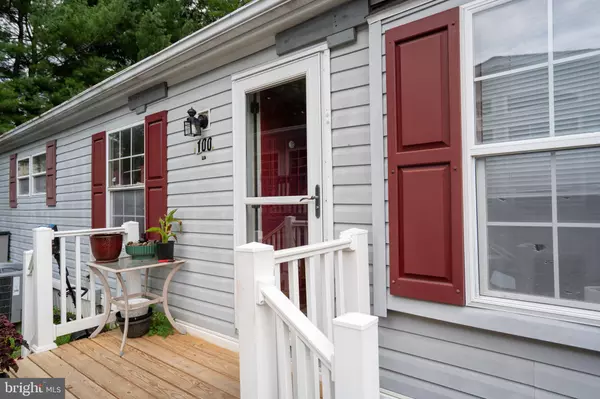For more information regarding the value of a property, please contact us for a free consultation.
100 SPRINGFIELD CT Lancaster, PA 17603
Want to know what your home might be worth? Contact us for a FREE valuation!

Our team is ready to help you sell your home for the highest possible price ASAP
Key Details
Sold Price $103,900
Property Type Manufactured Home
Sub Type Manufactured
Listing Status Sold
Purchase Type For Sale
Square Footage 1,836 sqft
Price per Sqft $56
Subdivision Pheasant Ridge Mhp
MLS Listing ID PALA2053852
Sold Date 09/24/24
Style Modular/Pre-Fabricated
Bedrooms 4
Full Baths 2
HOA Y/N N
Abv Grd Liv Area 1,836
Originating Board BRIGHT
Year Built 1995
Annual Tax Amount $1,032
Tax Year 2023
Lot Dimensions 0.00 x 0.00
Property Description
Looking for lots of space for your family? Looking for a dead end street and a private yard? This home is a must see! With 4 nice size bedrooms and 2 full bath you will have plenty of space for your family, a guest room and maybe an office!!!
Watch the game or a movie with friends/family in the large family room that opens to the kitchen with a large island and plenty of cabinets! Lets not forget the spacious living room and enclosed porch!
Tucked away in the Pheasant Ridge community everything you need is minutes away including restaurants, shopping, pharmacies, hospital, health campus, movie theatre and parks Rt 30 and 283!. Call to schedule your showing today!!!
Location
State PA
County Lancaster
Area Manor Twp (10541)
Zoning RESIDENTIAL
Rooms
Other Rooms Living Room, Primary Bedroom, Bedroom 2, Bedroom 3, Bedroom 4, Kitchen, Family Room, Laundry, Bathroom 1, Primary Bathroom
Main Level Bedrooms 4
Interior
Hot Water Electric
Heating Forced Air
Cooling Central A/C
Fireplace N
Heat Source Electric
Exterior
Amenities Available Pool - Outdoor, Exercise Room, Party Room, Tot Lots/Playground
Water Access N
Accessibility None
Garage N
Building
Story 1
Foundation Slab
Sewer Public Sewer
Water Public
Architectural Style Modular/Pre-Fabricated
Level or Stories 1
Additional Building Above Grade, Below Grade
New Construction N
Schools
High Schools Penn Manor H.S.
School District Penn Manor
Others
Pets Allowed Y
HOA Fee Include Pool(s),Snow Removal
Senior Community No
Tax ID 410-98542-3-0302
Ownership Ground Rent
SqFt Source Estimated
Acceptable Financing Cash, Conventional, Other
Listing Terms Cash, Conventional, Other
Financing Cash,Conventional,Other
Special Listing Condition Standard
Pets Allowed Breed Restrictions
Read Less

Bought with Justin Spotts • Contigo Real Estate
GET MORE INFORMATION





