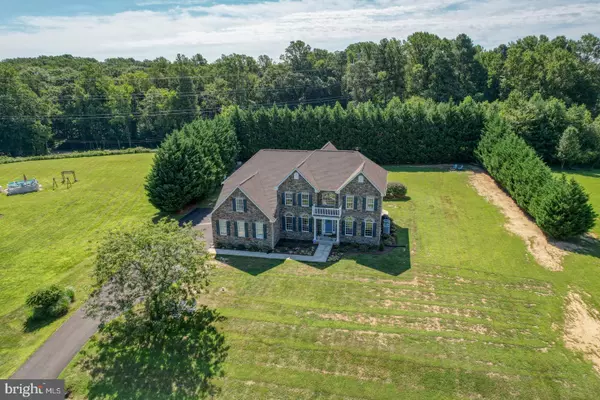For more information regarding the value of a property, please contact us for a free consultation.
114 GATHERING CT Sudlersville, MD 21668
Want to know what your home might be worth? Contact us for a FREE valuation!

Our team is ready to help you sell your home for the highest possible price ASAP
Key Details
Sold Price $749,000
Property Type Single Family Home
Sub Type Detached
Listing Status Sold
Purchase Type For Sale
Square Footage 4,999 sqft
Price per Sqft $149
Subdivision Bishops Grant
MLS Listing ID MDQA2010480
Sold Date 09/23/24
Style Colonial
Bedrooms 4
Full Baths 3
Half Baths 1
HOA Y/N N
Abv Grd Liv Area 4,999
Originating Board BRIGHT
Year Built 2007
Annual Tax Amount $5,855
Tax Year 2024
Lot Size 1.090 Acres
Acres 1.09
Property Description
Welcome to this stunning and spacious estate home boasting over 7,000 square feet of luxurious living space, nestled on a serene 1-acre lot with no HOA! Located in the sought after Blue Ribbon Church Hill School District, this home is designed for both comfort and convenience. As you step inside the almost 5,000 square feet of finished space, you are greeted by a grand 2-story foyer that leads into the heart of the home—the kitchen and family room. The gourmet kitchen features exquisite granite counters, stainless steel Kenmore Elite Series appliances, and gas cooking, while the family room, with its oversized arch windows, floods with natural light, creating a warm and inviting atmosphere centered around a cozy fireplace. The sunroom offers a relaxing space overlooking the private backyard, leading out to your deck and patio.
The primary suite is a true retreat, complete with a sitting room, an expansive walk-in closet, and an ensuite bath featuring dual vanities, a soaking tub, and a walk-in shower. Each secondary bedroom is spacious and filled with natural light, all with a connected ensuite bathroom. Several rooms have been updated with new carpet, and new toilets have been installed throughout the home.
Enjoy the privacy of your tree-lined backyard, perfect for outdoor gatherings and relaxation amidst beautiful landscaping. The home also features an intercom system on all three levels, adding to its modern convenience. The basement offers over 2,000 additional square feet of potential living space, already framed out with the possibility of adding two more bedrooms, a home gym, a bar, and a roughed in full bath. With a grinder pump installed and HVAC run, you can move in and finish this space to suit your needs.
This exceptional property is just minutes from Church Hill Park, the downtown theatre, and only a 4 min drive to Southeast Creek Public Landing for all your boating, kayaking, and fishing adventures. Perfectly situated between the historic towns of Chestertown and Centreville, and offering easy access for commuters with only a 30-minute drive to the Bay Bridge or tax-free Delaware, just under 1 hour to Wilmington, DE or Annapolis, MD & only 1 hour 20 mins to Washington DC, or Philadelphia, PA. Don’t miss the opportunity to make this exquisite estate home yours!
Location
State MD
County Queen Annes
Zoning AG
Rooms
Other Rooms Living Room, Dining Room, Primary Bedroom, Sitting Room, Bedroom 2, Bedroom 3, Bedroom 4, Kitchen, Family Room, Basement, Foyer, Breakfast Room, Study, Sun/Florida Room, Laundry
Basement Outside Entrance, Side Entrance, Sump Pump, Full, Heated, Rough Bath Plumb, Unfinished, Walkout Stairs, Connecting Stairway, Space For Rooms
Interior
Interior Features Kitchen - Gourmet, Kitchen - Island, Dining Area, Kitchen - Eat-In, Primary Bath(s), Upgraded Countertops, Curved Staircase, Double/Dual Staircase, Wood Floors, Recessed Lighting, Floor Plan - Open, Ceiling Fan(s), Intercom, Pantry, Bathroom - Soaking Tub, Sound System, Walk-in Closet(s)
Hot Water Electric
Heating Programmable Thermostat, Zoned, Heat Pump - Gas BackUp
Cooling Ceiling Fan(s), Heat Pump(s), Programmable Thermostat, Zoned, Central A/C
Flooring Partially Carpeted, Wood, Tile/Brick
Fireplaces Number 1
Fireplaces Type Heatilator, Mantel(s), Gas/Propane
Equipment Dishwasher, Cooktop, Disposal, Exhaust Fan, Microwave, Oven - Double, Oven - Wall, Icemaker, Refrigerator, Water Conditioner - Owned, Water Heater, Built-In Microwave, Dryer, Stainless Steel Appliances, Washer
Fireplace Y
Window Features Screens
Appliance Dishwasher, Cooktop, Disposal, Exhaust Fan, Microwave, Oven - Double, Oven - Wall, Icemaker, Refrigerator, Water Conditioner - Owned, Water Heater, Built-In Microwave, Dryer, Stainless Steel Appliances, Washer
Heat Source Electric, Propane - Leased
Laundry Dryer In Unit, Washer In Unit, Main Floor
Exterior
Exterior Feature Deck(s), Patio(s), Porch(es)
Parking Features Garage Door Opener, Garage - Side Entry, Inside Access
Garage Spaces 2.0
Utilities Available Cable TV Available
Water Access N
View Trees/Woods
Roof Type Asphalt
Accessibility None
Porch Deck(s), Patio(s), Porch(es)
Attached Garage 2
Total Parking Spaces 2
Garage Y
Building
Lot Description Backs to Trees, Front Yard, Rear Yard, Rural
Story 3
Foundation Permanent
Sewer Septic Exists
Water Conditioner, Well
Architectural Style Colonial
Level or Stories 3
Additional Building Above Grade, Below Grade
Structure Type 9'+ Ceilings,Tray Ceilings,Vaulted Ceilings
New Construction N
Schools
Elementary Schools Church Hill
Middle Schools Sudlersville
High Schools Queen Anne
School District Queen Anne'S County Public Schools
Others
Senior Community No
Tax ID 1802025701
Ownership Fee Simple
SqFt Source Assessor
Security Features Intercom,Carbon Monoxide Detector(s),Smoke Detector,Security System
Acceptable Financing Cash, Conventional, FHA, VA
Horse Property N
Listing Terms Cash, Conventional, FHA, VA
Financing Cash,Conventional,FHA,VA
Special Listing Condition Standard
Read Less

Bought with Crystal M Smith • RE/MAX Executive
GET MORE INFORMATION





