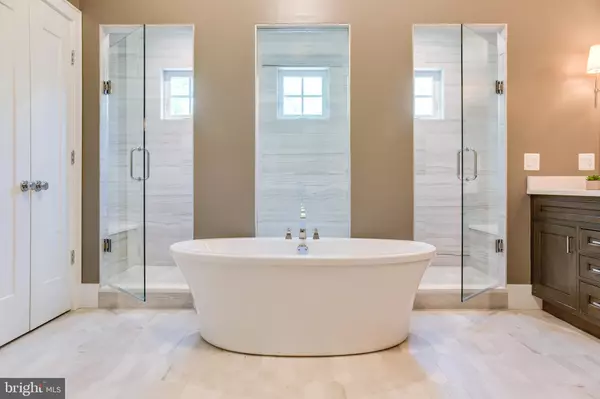For more information regarding the value of a property, please contact us for a free consultation.
6104 MAIDEN LN Bethesda, MD 20817
Want to know what your home might be worth? Contact us for a FREE valuation!

Our team is ready to help you sell your home for the highest possible price ASAP
Key Details
Sold Price $3,000,000
Property Type Single Family Home
Sub Type Detached
Listing Status Sold
Purchase Type For Sale
Square Footage 6,509 sqft
Price per Sqft $460
Subdivision Landon Woods
MLS Listing ID MDMC2120166
Sold Date 09/23/24
Style Craftsman
Bedrooms 7
Full Baths 7
Half Baths 1
HOA Y/N N
Abv Grd Liv Area 4,758
Originating Board BRIGHT
Year Built 2024
Annual Tax Amount $11,863
Tax Year 2024
Lot Size 9,938 Sqft
Acres 0.23
Property Description
Wonderful opportunity to make your dream home a reality with award winning M & M Builders on a large 10,000 SQ FT lot in the prestigious Landon Woods neighborhood of Bethesda! Construction has started so now is the time to customize your finishes and make this home your own. Spanning a generous 6500 SQ FT and built with an unparalleled attention to detail using nothing but the finest materials. This special floor plan offers 7 bedrooms and 7.5 baths that includes a first floor suite with 6 additional en suite bedrooms. Great outdoor space that features a level lot highlighted by a huge screened porch complete with a wood burning fireplace that flows into a large grilling deck. Situated on one of the best streets in this coveted neighborhood that is close proximity to downtown Bethesda as well as an easy drive to DC and Northern VA. Builder has many completed projects nearby as well as a model home to show examples of completed work and select different finishes. Estimated delivery of Fall 2024. Direct all questions to listing agent.
Location
State MD
County Montgomery
Zoning R90
Rooms
Basement Fully Finished, Walkout Level
Main Level Bedrooms 1
Interior
Hot Water Natural Gas
Cooling Central A/C, Energy Star Cooling System, Zoned
Flooring Hardwood
Fireplaces Number 3
Fireplace Y
Heat Source Natural Gas
Exterior
Parking Features Garage - Side Entry, Garage Door Opener, Inside Access
Garage Spaces 2.0
Water Access N
Roof Type Architectural Shingle
Accessibility None
Attached Garage 2
Total Parking Spaces 2
Garage Y
Building
Story 3
Foundation Concrete Perimeter
Sewer Public Sewer
Water Public
Architectural Style Craftsman
Level or Stories 3
Additional Building Above Grade, Below Grade
Structure Type 9'+ Ceilings,Beamed Ceilings,Tray Ceilings
New Construction Y
Schools
Elementary Schools Burning Tree
Middle Schools Thomas W. Pyle
High Schools Walt Whitman
School District Montgomery County Public Schools
Others
Senior Community No
Tax ID 160700613635
Ownership Fee Simple
SqFt Source Assessor
Special Listing Condition Standard
Read Less

Bought with Unrepresented Buyer • Unrepresented Buyer Office
GET MORE INFORMATION





