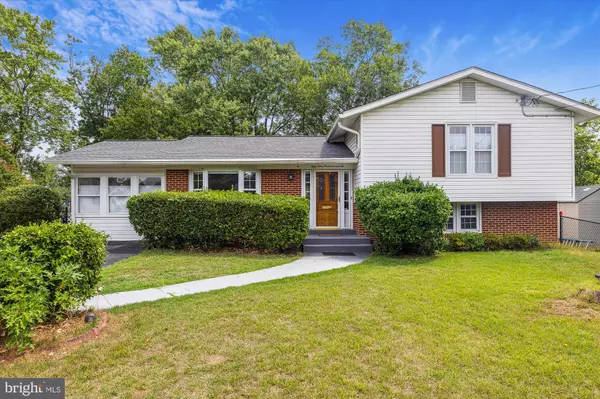For more information regarding the value of a property, please contact us for a free consultation.
5902 KING JAMES DR Alexandria, VA 22310
Want to know what your home might be worth? Contact us for a FREE valuation!

Our team is ready to help you sell your home for the highest possible price ASAP
Key Details
Sold Price $715,000
Property Type Single Family Home
Sub Type Detached
Listing Status Sold
Purchase Type For Sale
Square Footage 1,872 sqft
Price per Sqft $381
Subdivision Ridge View Estates
MLS Listing ID VAFX2191848
Sold Date 09/19/24
Style Split Level
Bedrooms 4
Full Baths 2
Half Baths 1
HOA Y/N N
Abv Grd Liv Area 1,430
Originating Board BRIGHT
Year Built 1965
Annual Tax Amount $6,875
Tax Year 2024
Lot Size 10,760 Sqft
Acres 0.25
Property Description
Recently updated gorgeous single family home conveniently located nearby Metro station and a short drive from Kingstowne.
The house boasts 5 bedrooms, 2.5 baths , a bonus sunroom and a deck with peaceful views of the wooded area. Mature landscaping, spacious fully fenced yard with a soothing outdoor hot tub, ample play area for kids and 2 sheds. A large driveway offers plenty of parking space.
The main level features stunning hardwood floors. Lots of storage with built-ins throughout the home, neutral color scheme and very bright with lots of windows and natural light. Primary bedroom with lavish en- suite bathroom with a hydro massage tub. This house is move in ready.
Location
State VA
County Fairfax
Zoning 130
Rooms
Basement Outside Entrance, Rear Entrance, Sump Pump, Workshop
Interior
Hot Water Natural Gas
Cooling Ceiling Fan(s), Central A/C
Equipment Built-In Microwave, Dishwasher, Disposal, Dryer, Exhaust Fan, Icemaker, Refrigerator, Stove, Washer
Fireplace N
Appliance Built-In Microwave, Dishwasher, Disposal, Dryer, Exhaust Fan, Icemaker, Refrigerator, Stove, Washer
Heat Source Natural Gas
Exterior
Exterior Feature Deck(s)
Water Access N
Accessibility None
Porch Deck(s)
Garage N
Building
Story 3
Foundation Permanent
Sewer Public Septic, Public Sewer
Water Public
Architectural Style Split Level
Level or Stories 3
Additional Building Above Grade, Below Grade
New Construction N
Schools
School District Fairfax County Public Schools
Others
Senior Community No
Tax ID 0823 21 0020
Ownership Fee Simple
SqFt Source Assessor
Special Listing Condition Standard
Read Less

Bought with Bonnie & Courtney Rivkin • Compass
GET MORE INFORMATION





