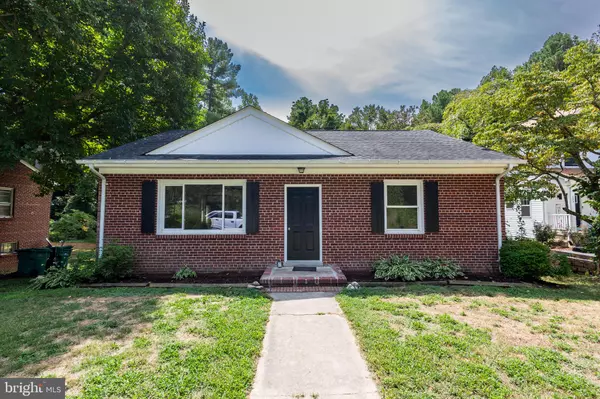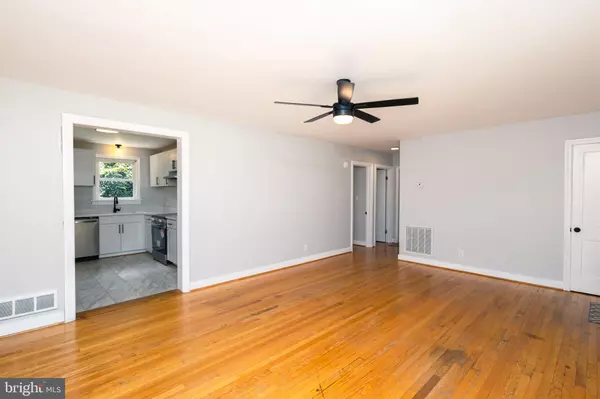For more information regarding the value of a property, please contact us for a free consultation.
148 MAURY AVE Bowling Green, VA 22427
Want to know what your home might be worth? Contact us for a FREE valuation!

Our team is ready to help you sell your home for the highest possible price ASAP
Key Details
Sold Price $290,000
Property Type Single Family Home
Sub Type Detached
Listing Status Sold
Purchase Type For Sale
Square Footage 1,008 sqft
Price per Sqft $287
Subdivision Bowling Green
MLS Listing ID VACV2006272
Sold Date 09/20/24
Style Ranch/Rambler
Bedrooms 3
Full Baths 1
HOA Y/N N
Abv Grd Liv Area 1,008
Originating Board BRIGHT
Year Built 1956
Annual Tax Amount $1,402
Tax Year 2023
Lot Size 0.280 Acres
Acres 0.28
Property Description
This cutie is IN the charming Town of Bowling Green. Within walking distance to shops, restaurants, and town events, this quaint brick home with a full walk out basement and generous yard is a rare find. The home boasts a new kitchen with stainless french style refrigerator w/ice maker, dishwasher, and flat top stove. friendly luxury vinyl plank flooring, gorgeous countertops, and crisp white cabinets make this kitchen sparkle at every angle. The side door to the shaded deck is the perfect spot for a relaxing morning coffee or evening grilling. The widened doorways from the kitchen to the living room opens up the entire living area. The living room offers gleaming hardwood floors with a lovely picture window. There are three nice-sized rooms with ample closet space and new overhead light fixtures. The bathroom has been renovated with a newly glazed fresh finish. Also new are the commode, sink, lighting, mirror, and fixtures. PLUS--there's a full unfinished walk-out basement. This area has been freshly painted ready for you to make it your own! The amazing construction of this home is evident with the brick tied into the block all the way up the wall. And the solid wood beams and supports are impressive. They just don't make houses like this anymore! The possibilities are endless for this space with the opportunity to easily DOUBLE the finished living area! The backyard backs to trees and has a detached carport. The carport would also be a great covered gathering place while enjoying this awesome back yard. Visit this lovely place and plan to stay awhile to take in all it has to offer.
Location
State VA
County Caroline
Zoning R1
Rooms
Other Rooms Living Room, Bedroom 2, Bedroom 3, Kitchen, Basement, Bedroom 1
Basement Space For Rooms, Unfinished, Walkout Level
Main Level Bedrooms 3
Interior
Interior Features Ceiling Fan(s), Combination Kitchen/Dining, Entry Level Bedroom, Floor Plan - Traditional, Wood Floors
Hot Water Electric
Heating Heat Pump(s)
Cooling Central A/C
Flooring Wood, Luxury Vinyl Tile
Equipment Dishwasher, Refrigerator, Stove
Fireplace N
Appliance Dishwasher, Refrigerator, Stove
Heat Source Electric
Laundry Hookup
Exterior
Garage Spaces 2.0
Water Access N
Accessibility None
Total Parking Spaces 2
Garage N
Building
Lot Description Backs to Trees
Story 2
Foundation Block
Sewer Public Sewer
Water Public
Architectural Style Ranch/Rambler
Level or Stories 2
Additional Building Above Grade, Below Grade
New Construction N
Schools
School District Caroline County Public Schools
Others
Senior Community No
Tax ID 43A3-4-B-20A
Ownership Fee Simple
SqFt Source Estimated
Acceptable Financing Cash, Conventional, FHA, Rural Development, USDA, VA
Listing Terms Cash, Conventional, FHA, Rural Development, USDA, VA
Financing Cash,Conventional,FHA,Rural Development,USDA,VA
Special Listing Condition Standard
Read Less

Bought with Bethany R Neher • Coldwell Banker Elite
GET MORE INFORMATION





