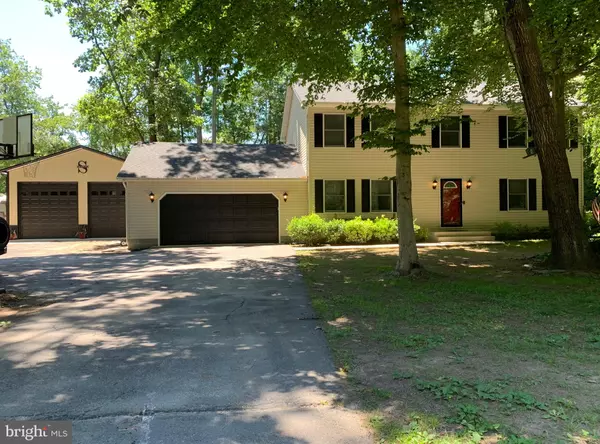For more information regarding the value of a property, please contact us for a free consultation.
126 JENNIFER LN Felton, DE 19943
Want to know what your home might be worth? Contact us for a FREE valuation!

Our team is ready to help you sell your home for the highest possible price ASAP
Key Details
Sold Price $535,000
Property Type Single Family Home
Sub Type Detached
Listing Status Sold
Purchase Type For Sale
Square Footage 2,240 sqft
Price per Sqft $238
Subdivision Wooden Bridge
MLS Listing ID DEKT2029926
Sold Date 09/20/24
Style Traditional
Bedrooms 4
Full Baths 2
Half Baths 1
HOA Y/N N
Abv Grd Liv Area 2,240
Originating Board BRIGHT
Year Built 1995
Annual Tax Amount $1,443
Tax Year 2022
Lot Size 0.800 Acres
Acres 0.8
Lot Dimensions 160.25 x 195.30
Property Description
Welcome to 126 Jennifer Lane, Felton, DE 19943 – Your Dream Home with NO HOA Awaits!
Discover the perfect blend of charm and modern elegance in this stunning 4-bedroom, 2.5 bathroom home nestled in the heart of Felton. Located on a serene, tree-lined street in a highly sought-after neighborhood, this corner lot residence offers the ideal setting for both relaxation and entertaining.
As you step inside, you'll be greeted by a spacious, light-filled open floor plan with gleaming hardwood floors and high ceilings. The kitchen is a chef's delight, featuring stainless steel appliances and a large island perfect for meal prep and casual dining. Adjacent to the kitchen, the inviting family room with a cozy fireplace provides the perfect spot for gatherings with loved ones.
The primary suite is a true retreat, boasting a luxurious ensuite bathroom and a walk-in closet. Three additional generously sized bedrooms, and another full and half bath ensure plenty of space for family and guests.
Outside, the large backyard is an oasis. Enjoy summer barbecues on the screened in back porch with a bar, unwind by the fire pit, or relax in the hot tub or by the gorgeous, in-ground, 18x36 saltwater pool. There is also no shortage of storage on this property which offers a 2 car garage, and a 30x40 Pole Building. Garage also offers a level 2 Tesla charger for the electric car enthusiast!
New Well in 2021, Roof in 2020, and Septic in 2019. Pole Barn was built in 2021, and Pool was installed in 2022.
Located just minutes from top-rated schools, shopping, dining, and major commuter routes, this home provides the perfect balance of peaceful suburban living and easy access to urban amenities.
Don’t miss the opportunity to make this exquisite property your forever home. Schedule your private tour today!
Location
State DE
County Kent
Area Lake Forest (30804)
Zoning AR
Rooms
Main Level Bedrooms 4
Interior
Interior Features Ceiling Fan(s), Kitchen - Eat-In, Formal/Separate Dining Room, Floor Plan - Traditional
Hot Water 60+ Gallon Tank
Heating Forced Air
Cooling Central A/C
Flooring Hardwood
Fireplaces Number 1
Fireplaces Type Wood
Equipment Dishwasher, Microwave, Range Hood, Refrigerator, Washer, Dryer
Furnishings No
Fireplace Y
Appliance Dishwasher, Microwave, Range Hood, Refrigerator, Washer, Dryer
Heat Source Electric
Laundry Main Floor, Washer In Unit, Dryer In Unit
Exterior
Parking Features Garage - Front Entry, Garage Door Opener
Garage Spaces 6.0
Pool In Ground, Saltwater
Water Access N
Accessibility None
Attached Garage 2
Total Parking Spaces 6
Garage Y
Building
Lot Description Corner, Rear Yard, Front Yard
Story 2
Foundation Crawl Space
Sewer Gravity Sept Fld
Water Well
Architectural Style Traditional
Level or Stories 2
Additional Building Above Grade, Below Grade
New Construction N
Schools
Middle Schools Chipman
High Schools Lake Forest
School District Lake Forest
Others
Pets Allowed Y
Senior Community No
Tax ID SM-00-12900-03-1200-000
Ownership Fee Simple
SqFt Source Assessor
Acceptable Financing Cash, Conventional, FHA, VA, USDA
Horse Property N
Listing Terms Cash, Conventional, FHA, VA, USDA
Financing Cash,Conventional,FHA,VA,USDA
Special Listing Condition Standard
Pets Allowed No Pet Restrictions
Read Less

Bought with Nicolas Ganley • Iron Valley Real Estate at The Beach
GET MORE INFORMATION





