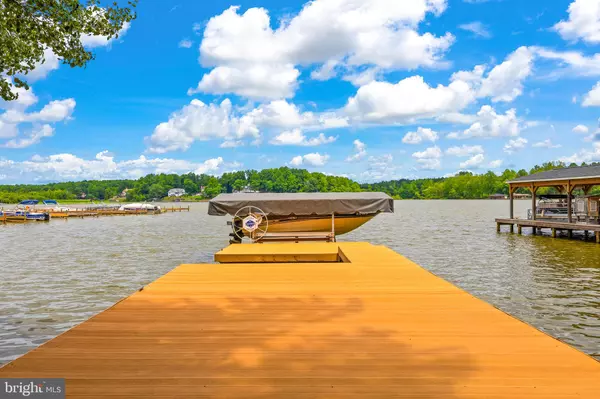For more information regarding the value of a property, please contact us for a free consultation.
7319 SUGAR HOLLOW RD Orange, VA 22960
Want to know what your home might be worth? Contact us for a FREE valuation!

Our team is ready to help you sell your home for the highest possible price ASAP
Key Details
Sold Price $823,000
Property Type Single Family Home
Sub Type Detached
Listing Status Sold
Purchase Type For Sale
Square Footage 2,252 sqft
Price per Sqft $365
Subdivision Rolling Woods
MLS Listing ID VASP2026706
Sold Date 09/20/24
Style Cabin/Lodge,Loft,Cottage,Loft with Bedrooms,Log Home
Bedrooms 3
Full Baths 3
Half Baths 1
HOA Fees $16/ann
HOA Y/N Y
Abv Grd Liv Area 1,452
Originating Board BRIGHT
Year Built 1994
Annual Tax Amount $4,169
Tax Year 2022
Lot Size 1.310 Acres
Acres 1.31
Property Description
Discover the charm at this breathtaking custom-built Northern White Cedar log home situated on the public side of Lake Anna, Virginia. This exceptional waterfront retreat features 3 bedrooms, 3.5 baths, 2,476 square feet and a spacious loft that offers versatile living space. The inviting family room showcases vaulted wood and beam ceilings, a stunning stone wood-burning fireplace, and rich hardwood flooring, creating a warm and cozy ambiance. The family room flows seamlessly to the dining area and the kitchen that features sleek granite countertops and stainless steel appliances. The main level lakeside primary ensuite has direct access to the spacious back deck. A half bath and laundry room complete the main level. Upstairs your guests will enjoy their own space with a bedroom, full bath and a loft area perfect for additional sleeping or the perfect lounging area. The finished walkout basement is perfect for entertaining, complete with a wet bar and ample space for relaxation with a living room, rec area, bedroom, full bath and storage room. Multi-level decking extends your living area outdoors, providing the perfect space for cookouts and family gatherings. The lower level deck is re-enforced for a hot tub and there is already a separate power box installed. Attached one car oversized garage and 12x20 shed on the property. Take a stroll down to the water's edge where you'll enjoy your private boat dock equipped with a manual boat lift and canopy cover, plus an additional area that would be perfect for docking jet skis. The sun deck offers the perfect spot for soaking up the sun or simply enjoying the tranquil surroundings. Great location; less than 2 hours from D.C. and just minutes by boat or car to local dining, MooThru ice-cream, Below Deck LKA deli sandwiches and pizza, arcade and mini golf. The lake life you've always dreamed of is within arms reach and at an affordable price! The 2005 Searay 18' sport boat, golf cart and riding lawn mower can convey with an acceptable offer. Furniture is negotiable! Brand new septic installed May 2023. See MLS documents section for list of improvements. Short Term Rentals are permitted!
Location
State VA
County Spotsylvania
Zoning RR
Rooms
Other Rooms Living Room, Dining Room, Primary Bedroom, Bedroom 2, Bedroom 3, Kitchen, Family Room, Basement, Laundry, Loft, Recreation Room, Utility Room, Primary Bathroom, Full Bath, Half Bath
Basement Walkout Level, Improved, Heated, Interior Access, Outside Entrance, Poured Concrete, Rear Entrance, Windows
Main Level Bedrooms 1
Interior
Interior Features Ceiling Fan(s), Dining Area, Entry Level Bedroom, Exposed Beams, Primary Bath(s), Bathroom - Soaking Tub, Wood Floors, Wet/Dry Bar, Upgraded Countertops, Combination Kitchen/Dining, Stove - Wood
Hot Water Electric
Heating Heat Pump(s), Wood Burn Stove
Cooling Central A/C
Flooring Wood, Ceramic Tile, Luxury Vinyl Plank
Fireplaces Number 2
Fireplaces Type Stone, Wood, Free Standing
Equipment Built-In Microwave, Refrigerator, Stove, Washer, Dryer
Fireplace Y
Window Features Insulated
Appliance Built-In Microwave, Refrigerator, Stove, Washer, Dryer
Heat Source Electric, Wood
Laundry Has Laundry, Hookup, Main Floor
Exterior
Exterior Feature Deck(s), Porch(es), Patio(s)
Parking Features Garage - Front Entry, Oversized
Garage Spaces 5.0
Amenities Available Boat Dock/Slip, Boat Ramp, Common Grounds, Lake, Picnic Area, Pier/Dock, Water/Lake Privileges
Waterfront Description Private Dock Site
Water Access Y
Water Access Desc Boat - Powered,Canoe/Kayak,Fishing Allowed,Personal Watercraft (PWC),Public Access,Sail,Seaplane Permitted,Swimming Allowed,Waterski/Wakeboard
View Lake, Water, Trees/Woods
Roof Type Shingle
Accessibility None
Porch Deck(s), Porch(es), Patio(s)
Attached Garage 1
Total Parking Spaces 5
Garage Y
Building
Lot Description Trees/Wooded, Cul-de-sac, Premium, Bulkheaded, Rear Yard
Story 2.5
Foundation Stone, Concrete Perimeter
Sewer On Site Septic
Water Well
Architectural Style Cabin/Lodge, Loft, Cottage, Loft with Bedrooms, Log Home
Level or Stories 2.5
Additional Building Above Grade, Below Grade
Structure Type Log Walls,Vaulted Ceilings,Wood Walls,Wood Ceilings
New Construction N
Schools
Elementary Schools Livingston
Middle Schools Post Oak
High Schools Spotsylvania
School District Spotsylvania County Public Schools
Others
HOA Fee Include Common Area Maintenance,Pier/Dock Maintenance
Senior Community No
Tax ID 54B4-44-
Ownership Fee Simple
SqFt Source Assessor
Special Listing Condition Standard
Read Less

Bought with christian alexander ulloa-lam • Lake Anna Island Realty, Inc.
GET MORE INFORMATION





