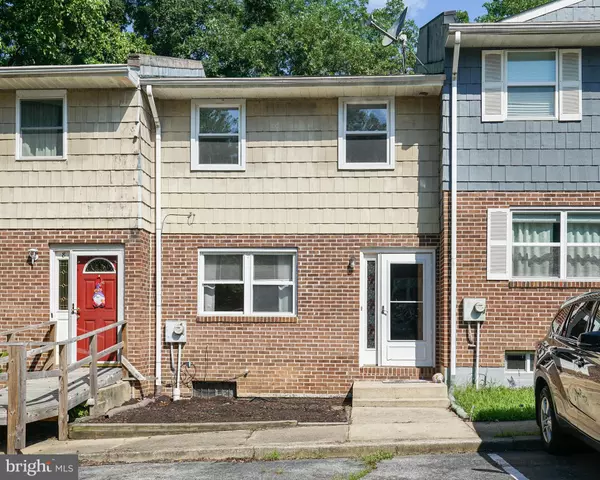For more information regarding the value of a property, please contact us for a free consultation.
7 JAMESTOWN CT North East, MD 21901
Want to know what your home might be worth? Contact us for a FREE valuation!

Our team is ready to help you sell your home for the highest possible price ASAP
Key Details
Sold Price $220,000
Property Type Townhouse
Sub Type Interior Row/Townhouse
Listing Status Sold
Purchase Type For Sale
Square Footage 1,322 sqft
Price per Sqft $166
MLS Listing ID MDCC2013958
Sold Date 09/19/24
Style Traditional
Bedrooms 2
Full Baths 1
Half Baths 1
HOA Y/N N
Abv Grd Liv Area 1,152
Originating Board BRIGHT
Year Built 1975
Annual Tax Amount $1,408
Tax Year 2024
Lot Size 2,186 Sqft
Acres 0.05
Property Description
Discover the perfect blend of comfort and style in this beautifully updated townhouse located in the heart of North East, MD. Boasting over 1,200 square feet of finished living space, this 2-bedroom, 1.5-bathroom home is designed for modern living. The updated kitchen is a highlight, featuring sleek granite countertops, a chic tile backsplash, and stainless steel appliances that make cooking a pleasure. The open layout creates a welcoming atmosphere, with a spacious living area that flows effortlessly into the dining space.
Step outside to your private, fenced-in backyard, where you’ll find a maintenance-free 14' x 12' deck—ideal for outdoor entertaining or simply unwinding in the fresh air. The vinyl privacy fence adds a touch of seclusion, and the included shed provides additional storage for your convenience. This home offers a rare combination of style and affordability, making it an excellent choice for first-time buyers or those looking to downsize without compromise.
Located in a friendly and convenient location, you’ll enjoy easy access to local amenities, parks, and schools. Don’t miss the opportunity to make this charming townhouse your own—schedule a showing today and experience all it has to offer!
Location
State MD
County Cecil
Zoning RM
Rooms
Other Rooms Living Room, Dining Room, Bedroom 2, Kitchen, Family Room, Bedroom 1, Utility Room, Full Bath, Half Bath
Basement Full, Heated, Improved, Interior Access, Partially Finished, Shelving, Space For Rooms, Sump Pump
Interior
Interior Features Carpet, Ceiling Fan(s), Combination Kitchen/Dining, Dining Area, Family Room Off Kitchen, Floor Plan - Open, Kitchen - Eat-In, Recessed Lighting, Bathroom - Tub Shower, Upgraded Countertops, Wood Floors
Hot Water Electric
Heating Forced Air
Cooling Central A/C, Ceiling Fan(s)
Flooring Carpet, Ceramic Tile, Hardwood, Luxury Vinyl Plank
Equipment Dishwasher, Microwave, Oven/Range - Electric, Refrigerator, Stainless Steel Appliances, Water Heater
Fireplace N
Window Features Double Hung,Double Pane,Energy Efficient
Appliance Dishwasher, Microwave, Oven/Range - Electric, Refrigerator, Stainless Steel Appliances, Water Heater
Heat Source Electric
Laundry Has Laundry, Hookup, Lower Floor
Exterior
Exterior Feature Deck(s)
Parking On Site 2
Fence Vinyl, Rear
Water Access N
Roof Type Architectural Shingle
Accessibility None
Porch Deck(s)
Garage N
Building
Lot Description No Thru Street
Story 3
Foundation Block
Sewer Public Sewer
Water Public
Architectural Style Traditional
Level or Stories 3
Additional Building Above Grade, Below Grade
Structure Type Dry Wall
New Construction N
Schools
Elementary Schools North East
Middle Schools North East
High Schools North East
School District Cecil County Public Schools
Others
Senior Community No
Tax ID 0805062098
Ownership Fee Simple
SqFt Source Assessor
Special Listing Condition Standard
Read Less

Bought with Daniel McGhee • Homeowners Real Estate
GET MORE INFORMATION





