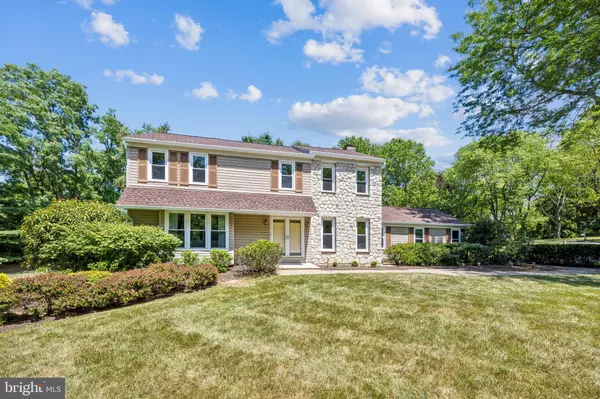For more information regarding the value of a property, please contact us for a free consultation.
1 MILL CREEK LN Malvern, PA 19355
Want to know what your home might be worth? Contact us for a FREE valuation!

Our team is ready to help you sell your home for the highest possible price ASAP
Key Details
Sold Price $820,500
Property Type Single Family Home
Sub Type Detached
Listing Status Sold
Purchase Type For Sale
Square Footage 2,190 sqft
Price per Sqft $374
Subdivision Mill Creek Ests
MLS Listing ID PACT2069338
Sold Date 09/19/24
Style Traditional
Bedrooms 4
Full Baths 2
Half Baths 1
HOA Y/N N
Abv Grd Liv Area 2,190
Originating Board BRIGHT
Year Built 1977
Annual Tax Amount $6,079
Tax Year 2023
Lot Size 1.000 Acres
Acres 1.0
Lot Dimensions 0.00 x 0.00
Property Description
Welcome to this beautiful single-family home located at 1 Mill Creek Lane in Malvern, PA. This stunning property boasts four bedrooms and 2.5 bathrooms, situated on a one-acre corner lot in the award-winning Great Valley School District. The house is conveniently located just steps away from the picturesque Chester Valley Trail, perfect for morning runs, evening strolls, or bike rides. As you enter the home, you are greeted by a large living room and dining room with hardwood floors, perfect for entertaining guests or spending time with family. The updated kitchen features tile floors, an island with seating for four, and a full view of the expansive backyard. The family room is complete with a beautiful stone fireplace, perfect for cozy nights in. Step out back through the oversized sliders onto the brick patio, surrounded by mature trees and a fenced-in yard, providing plenty of room for entertaining. Upstairs, you'll find four generously sized, freshly painted bedrooms with brand new carpeting throughout. The tastefully remodeled primary bathroom includes water-saving features, and an updated hall bath completes the second floor. The finished basement offers tons of extra living space and boasts a large storage area with built-in shelves, along with an area for crafts.
This home has been well cared for and features several updates, including a new roof (2023), hot water heater (2023), A/C (2022), 200 amp electric panel (2021), and furnace (2017). The kitchen refrigerator was also recently updated in 2024. Located close to all major roadways and trains, shopping, and restaurants, this home is perfect for anyone looking for a peaceful retreat while still being close to all the amenities of city life. Showings begin at the open house on Friday, July 12th, from 4-6 pm. Don't miss out on the opportunity to make this stunning property your new home.
Location
State PA
County Chester
Area East Whiteland Twp (10342)
Zoning RES
Rooms
Basement Partially Finished
Interior
Hot Water Electric
Heating Forced Air
Cooling Central A/C
Fireplaces Number 1
Furnishings No
Fireplace Y
Heat Source Oil
Exterior
Parking Features Garage Door Opener
Garage Spaces 2.0
Fence Rear
Water Access N
Roof Type Shingle
Accessibility None
Attached Garage 2
Total Parking Spaces 2
Garage Y
Building
Story 2
Foundation Block
Sewer Public Sewer
Water Public
Architectural Style Traditional
Level or Stories 2
Additional Building Above Grade, Below Grade
New Construction N
Schools
Elementary Schools K.D. Markley
Middle Schools Great Valley
High Schools Great Valley
School District Great Valley
Others
Senior Community No
Tax ID 42-04 -0065.0100
Ownership Fee Simple
SqFt Source Assessor
Acceptable Financing Cash, Conventional, FHA, VA
Listing Terms Cash, Conventional, FHA, VA
Financing Cash,Conventional,FHA,VA
Special Listing Condition Standard
Read Less

Bought with Karen Pagano • Keller Williams Real Estate - West Chester
GET MORE INFORMATION





