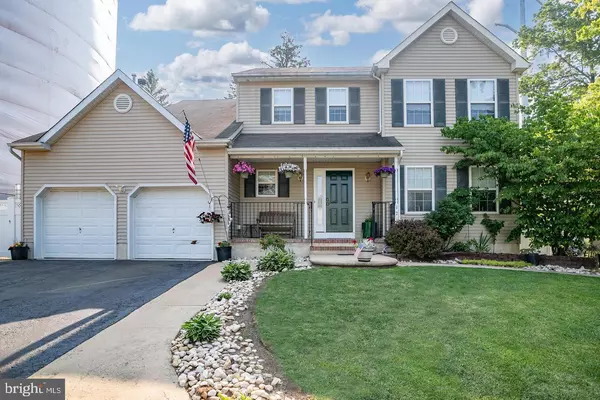For more information regarding the value of a property, please contact us for a free consultation.
121 CLIFFORD AVE Hamilton, NJ 08619
Want to know what your home might be worth? Contact us for a FREE valuation!

Our team is ready to help you sell your home for the highest possible price ASAP
Key Details
Sold Price $565,000
Property Type Single Family Home
Sub Type Detached
Listing Status Sold
Purchase Type For Sale
Square Footage 2,282 sqft
Price per Sqft $247
Subdivision None Available
MLS Listing ID NJME2046118
Sold Date 09/13/24
Style Colonial
Bedrooms 4
Full Baths 2
Half Baths 1
HOA Y/N N
Abv Grd Liv Area 2,282
Originating Board BRIGHT
Year Built 2003
Annual Tax Amount $10,979
Tax Year 2023
Lot Size 7,000 Sqft
Acres 0.16
Lot Dimensions 70.00 x 100.00
Property Description
WELCOME to this beautiful (4) Bedroom, (2.5) Bathroom, (2) Car-Garage Colonial. You can see and feel the pride of home ownership as soon as you walk thru the front door. The interior of the property has been freshly painted a neutral color and flows through-out on the Main Level with the Open Floor Concept. The Kitchen and Laundry Room Flooring are Brand New along with the Stainless Steele Kitchen Appliances & Laundry Room Washer and Dryer. There is also interior access to the (2) Car-Garage from the Laundry Room. The Hot Water Heater, Central Air-Conditioning and Heater were installed in (2020), Roof was replaced (October 2023). All Bedrooms on the Upper Level along with the Primary Bedroom/Bathroom are very spacious and there is access to the Attic for more storage by the pull downstairs. The Basement is for pure entertainment and partially finished with plenty of storage, a cedar closet, utility room and offers a walk-out to the backyard. The Backyard has an In-Ground Pool with a New Liner installed in 2023 plus a Newer Heater and Pump, the Hot-Tub is included with the Sale, you will also find the Fenced -In Doggie pad for your Four-Legged friend, a Shed for Additional Storage of the Pool Supplies and there is an Awning which is attached to the Back of the House for more Shade on the Patio. Close proximity to: Major Roadways, Public Transportation, Schools, Local Colleges such as: Rider, TCNJ, Mercer and Princeton, Shopping, Parks & Recreation and so much more! Easy to Show. Seller will provide the Certificate of Occupancy and being sold AS-IS. This will not last long!
Location
State NJ
County Mercer
Area Hamilton Twp (21103)
Zoning RESIDENTIAL
Rooms
Other Rooms Living Room, Dining Room, Primary Bedroom, Bedroom 2, Bedroom 3, Kitchen, Family Room, Bedroom 1, Laundry, Bathroom 1, Primary Bathroom, Half Bath
Basement Partially Finished
Interior
Hot Water Natural Gas
Heating Hot Water
Cooling Central A/C
Flooring Carpet, Ceramic Tile, Laminate Plank, Heavy Duty
Fireplaces Number 1
Fireplaces Type Wood
Equipment Built-In Microwave, Dryer, Refrigerator, Stainless Steel Appliances, Dishwasher, Stove, Washer
Fireplace Y
Appliance Built-In Microwave, Dryer, Refrigerator, Stainless Steel Appliances, Dishwasher, Stove, Washer
Heat Source Natural Gas
Laundry Main Floor
Exterior
Exterior Feature Patio(s)
Parking Features Oversized, Additional Storage Area, Inside Access
Garage Spaces 4.0
Fence Fully, Privacy, Vinyl
Pool In Ground, Other
Water Access N
Roof Type Shingle
Accessibility None
Porch Patio(s)
Attached Garage 2
Total Parking Spaces 4
Garage Y
Building
Story 2
Foundation Block
Sewer Public Sewer
Water Public
Architectural Style Colonial
Level or Stories 2
Additional Building Above Grade, Below Grade
New Construction N
Schools
High Schools Nottingham
School District Hamilton Township
Others
Senior Community No
Tax ID 03-01804-00057 02
Ownership Fee Simple
SqFt Source Assessor
Acceptable Financing Cash, Conventional, FHA
Horse Property N
Listing Terms Cash, Conventional, FHA
Financing Cash,Conventional,FHA
Special Listing Condition Standard
Read Less

Bought with Desiree Daniels • RE/MAX Tri County
GET MORE INFORMATION





