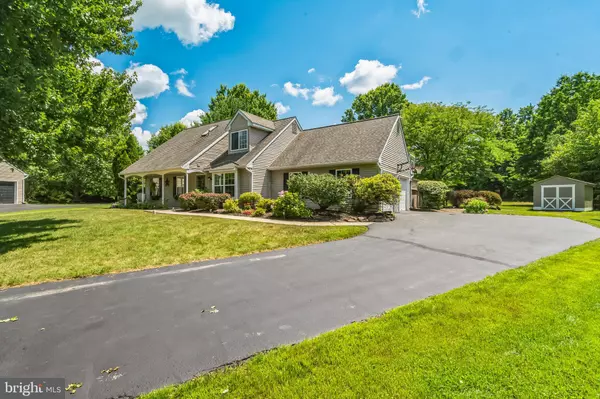For more information regarding the value of a property, please contact us for a free consultation.
5140 LEATHERMANS WALK Pipersville, PA 18947
Want to know what your home might be worth? Contact us for a FREE valuation!

Our team is ready to help you sell your home for the highest possible price ASAP
Key Details
Sold Price $639,000
Property Type Single Family Home
Sub Type Detached
Listing Status Sold
Purchase Type For Sale
Square Footage 2,340 sqft
Price per Sqft $273
Subdivision Country Greene
MLS Listing ID PABU2074362
Sold Date 09/13/24
Style Cape Cod
Bedrooms 4
Full Baths 2
Half Baths 1
HOA Y/N N
Abv Grd Liv Area 2,340
Originating Board BRIGHT
Year Built 1992
Annual Tax Amount $5,525
Tax Year 2024
Lot Size 0.740 Acres
Acres 0.74
Lot Dimensions 0.00 x 0.00
Property Description
Welcome to this lovely four-bedroom cape located on three quarters of an acre, on a quiet cul de sac in the Country Greene community in Plumstead Township. This home is located in the Blue Ribbon Central Bucks School District and has loads of privacy and lush landscaping.
The show-stopper of this home is a large great room with a tray ceiling, luxury vinyl plank flooring, a pellet stove and surrounded by windows, brining in nature year round. Sliding doors lead to a fenced stone patio perfect for outdoor entertaining. The recently renovated farmhouse kitchen is located off the great room, with stainless appliances, painted solid oak cabinetry, granite counters and tile backsplash, complete with a convenient island. A dining area with storage cabinets flows from the kitchen and opens to the living room area in the front of the home. Down the hall you will find two first floor bedrooms, and a full bath, with marble countertops and updated cabinetry and tub. A renovated laundry area and powder room are also located on the first floor, with access to the two car garage.
The natural-light filled upstairs you will find the master bedroom with a rustic stone wall and vaulted ceilings and hardwood flooring. The full bath has a soaking tub, shower stall and two sink vanity. Down the hall you will find ample closet space and another second-floor bedroom, connected to a bonus room area that can be used for climatized storage, as a small office or play area for children.
Outside the large fenced lot affords plenty of privacy and room to play ball with kids or pets, and enjoy the yard. This unique cozy home offers a serene respite after a long days work. Several open space acres, walking trails and playgrounds are within walking distance to enjoy. Public water and sewer. NYC-90 min, Philly-60 min, Doylestown-15 min. Make your appointment today!
Location
State PA
County Bucks
Area Plumstead Twp (10134)
Zoning R1
Direction North
Rooms
Other Rooms Living Room, Dining Room, Primary Bedroom, Bedroom 2, Bedroom 3, Kitchen, Family Room, Bedroom 1, Attic
Main Level Bedrooms 2
Interior
Interior Features Primary Bath(s), Kitchen - Island, Skylight(s), Ceiling Fan(s), WhirlPool/HotTub
Hot Water Electric
Heating Forced Air, Heat Pump(s)
Cooling Central A/C
Fireplaces Number 2
Fireplace Y
Heat Source Propane - Leased
Laundry Main Floor
Exterior
Exterior Feature Patio(s)
Parking Features Inside Access, Garage Door Opener, Oversized
Garage Spaces 2.0
Fence Other
Utilities Available Cable TV
Water Access N
Accessibility None
Porch Patio(s)
Attached Garage 2
Total Parking Spaces 2
Garage Y
Building
Lot Description Cul-de-sac, Level, Open, Front Yard, Rear Yard, SideYard(s)
Story 2
Foundation Slab
Sewer Public Sewer
Water Public
Architectural Style Cape Cod
Level or Stories 2
Additional Building Above Grade, Below Grade
New Construction N
Schools
High Schools Central Bucks High School East
School District Central Bucks
Others
Senior Community No
Tax ID 34-042-006
Ownership Fee Simple
SqFt Source Estimated
Special Listing Condition Standard
Read Less

Bought with Bob Gillard • RE/MAX Centre Realtors
GET MORE INFORMATION





