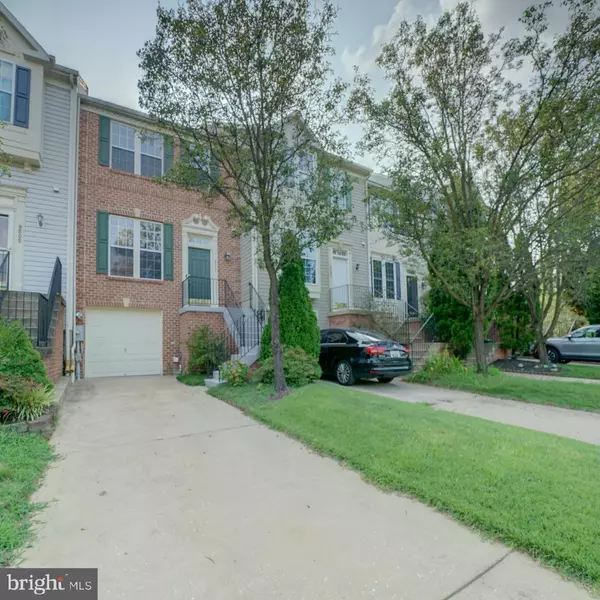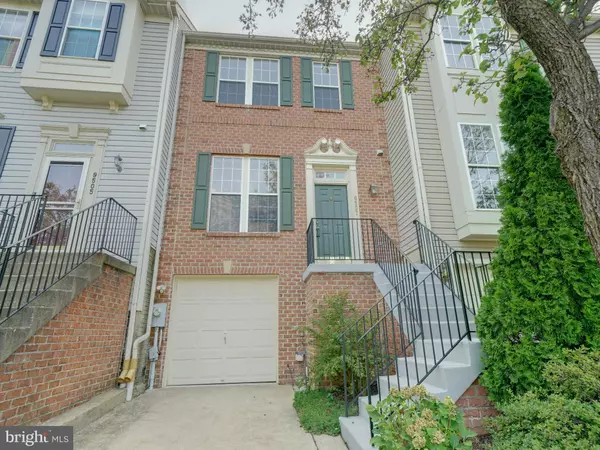For more information regarding the value of a property, please contact us for a free consultation.
9507 DURNESS LN W Laurel, MD 20723
Want to know what your home might be worth? Contact us for a FREE valuation!

Our team is ready to help you sell your home for the highest possible price ASAP
Key Details
Sold Price $473,000
Property Type Townhouse
Sub Type Interior Row/Townhouse
Listing Status Sold
Purchase Type For Sale
Square Footage 1,900 sqft
Price per Sqft $248
Subdivision Bowling Brook Farms
MLS Listing ID MDHW2043790
Sold Date 09/13/24
Style Colonial
Bedrooms 3
Full Baths 2
Half Baths 2
HOA Fees $54/mo
HOA Y/N Y
Abv Grd Liv Area 1,900
Originating Board BRIGHT
Year Built 1996
Annual Tax Amount $5,252
Tax Year 2024
Lot Size 3,400 Sqft
Acres 0.08
Property Description
Rare location! This brick front garage townhome has one of the most desirable lots in the entire Bowling Brook community. The row of homes on Durness have the extended backyards with deep grassy lots and backing to mature trees. Room for gardening, pets or just open space to enjoy the view! The front driveway is also extra long with room for more than one vehicle. Extremely convenient to the Howard County Savage Library where they have many community involved events throughout the year. In front of the home is a beautiful park, one of many that Bowling Brook Farms offers. Walking is a pleasure along the sidewalks that wind through trees and creeks. Savage Park is across Gorman Road with more biking and hiking trails. Stop by the Savage Mill with shops and restaurants. Commuters love the access to Rt 32, I95, MARC train stations and just minutes to Ft Meade/NSA and the BWI business districts. Inside this home has been meticulously maintained. Gleaming hardwood floors on the main level, living room, dining room, remodeled kitchen with upgraded appliances. French doors to large deck with spectacular views. Roof has been recently replaced and the home tastefully painted throughout. All 3 levels are move in ready with an open floor plan and flexible rooms. Upstairs the primary suite has a cathedral ceiling, private ensuite full bath and walk in closet. The hall bath services the generous 2 bedrooms one with hardwood floors and one carpeted. To recap this home offers 3 bedrooms, 2 full and 2 half baths with 3 levels of living space, 1 car garage, deck and the unbelievable yard!! You won't be disappointed. Call your agent and secure a private showing before it's gone!
Location
State MD
County Howard
Zoning RSC
Rooms
Other Rooms Living Room, Dining Room, Kitchen, Family Room, Laundry, Utility Room, Attic
Basement Connecting Stairway, Outside Entrance, Rear Entrance, Sump Pump, Full, Fully Finished, Walkout Level
Interior
Interior Features Window Treatments, Primary Bath(s), Floor Plan - Open, Formal/Separate Dining Room, Upgraded Countertops, Walk-in Closet(s), Wood Floors
Hot Water Electric
Heating Forced Air, Heat Pump(s)
Cooling Ceiling Fan(s), Heat Pump(s)
Flooring Hardwood, Partially Carpeted
Equipment Dishwasher, Disposal, Dryer, Exhaust Fan, Oven/Range - Electric, Oven - Self Cleaning, Range Hood, Refrigerator, Washer
Fireplace N
Window Features Double Pane,Screens
Appliance Dishwasher, Disposal, Dryer, Exhaust Fan, Oven/Range - Electric, Oven - Self Cleaning, Range Hood, Refrigerator, Washer
Heat Source Electric
Laundry Lower Floor
Exterior
Exterior Feature Deck(s), Porch(es)
Parking Features Garage - Front Entry
Garage Spaces 3.0
Fence Partially
Amenities Available Tot Lots/Playground
Water Access N
View Garden/Lawn, Trees/Woods
Roof Type Architectural Shingle
Accessibility None
Porch Deck(s), Porch(es)
Road Frontage City/County
Attached Garage 1
Total Parking Spaces 3
Garage Y
Building
Lot Description Premium
Story 3
Foundation Concrete Perimeter
Sewer Public Sewer
Water Public
Architectural Style Colonial
Level or Stories 3
Additional Building Above Grade, Below Grade
Structure Type Cathedral Ceilings,9'+ Ceilings
New Construction N
Schools
Elementary Schools Forest Ridge
Middle Schools Patuxent Valley
High Schools Hammond
School District Howard County Public School System
Others
HOA Fee Include Management,Common Area Maintenance
Senior Community No
Tax ID 1406546579
Ownership Fee Simple
SqFt Source Assessor
Acceptable Financing Conventional, FHA, VA, Cash
Listing Terms Conventional, FHA, VA, Cash
Financing Conventional,FHA,VA,Cash
Special Listing Condition Standard
Read Less

Bought with Veronica A Sniscak • Compass
GET MORE INFORMATION





