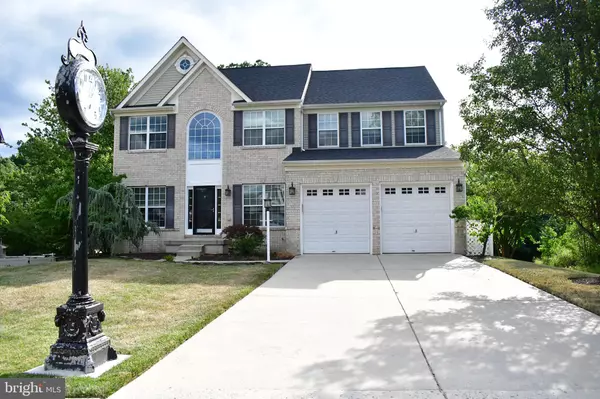For more information regarding the value of a property, please contact us for a free consultation.
3321 SHREWSBURY RD Abingdon, MD 21009
Want to know what your home might be worth? Contact us for a FREE valuation!

Our team is ready to help you sell your home for the highest possible price ASAP
Key Details
Sold Price $590,000
Property Type Single Family Home
Sub Type Detached
Listing Status Sold
Purchase Type For Sale
Square Footage 3,902 sqft
Price per Sqft $151
Subdivision Cokesbury Manor
MLS Listing ID MDHR2033442
Sold Date 09/09/24
Style Colonial
Bedrooms 4
Full Baths 3
Half Baths 1
HOA Fees $25/ann
HOA Y/N Y
Abv Grd Liv Area 3,022
Originating Board BRIGHT
Year Built 2006
Annual Tax Amount $4,639
Tax Year 2024
Lot Size 10,710 Sqft
Acres 0.25
Property Description
Welcome to 3321 Shrewsbury Road in Abingdon, the ultimate dream home for those who love to entertain and host unforgettable gatherings! This stunning detached Colonial-style home radiates elegance with a charming brick front and classic vinyl sidings while offering modern comfort inside. Step inside to be greeted by impressive two-story ceilings in the foyer and living room, and 9' ceilings throughout the home, creating a grand and spacious ambiance. The blend of plush carpet, sleek ceramic, and rich hardwood floors enhances the expansive three-level layout.
The open floor plan is designed for seamless entertaining. The gourmet kitchen, featuring an island, breakfast nook, upgraded countertops, and a pantry, flows effortlessly into a cozy living room with one of the home's two inviting gas fireplaces and a surround sound system, perfect for setting the mood. The main level also boasts a formal dining room, a convenient powder room, and a gorgeous office with built-in shelves for a chic work-from-home setup.
Upstairs, retreat to four generously sized bedrooms, including a luxurious primary suite that will leave you in awe. Indulge in a spa-like bathroom with a jacuzzi bathtub, walk-in closets, and built-in sound system—your personal oasis after a night of entertaining.
The fully finished basement is an entertainer's paradise. It features a stylish bar with a keg hookup, a second gas fireplace, a full bath with a double-showerhead walk-in shower, and a walkout entrance to the backyard. The basement rec room is equipped with a projector screen and mount, a surround sound system, and a detachable disco ball—perfect for epic movie nights, lively parties, and unforgettable gatherings. Ample storage space is available in the basement and underneath the deck in the backyard.
Outdoor living is a true delight, with a spacious deck and a charming patio overlooking a tranquil pond with a water fountain and lush, tree-lined views. Imagine summer barbecues, get-togethers, and late night parties in this picturesque setting. Additional highlights include a two-car garage, stainless steel appliances, and recessed lighting throughout.
Located in a tranquil neighborhood with easy access to local amenities, 3321 Shrewsbury Road offers an unparalleled lifestyle of comfort, excitement, and convenience. This home is not just a place to live—it's the perfect backdrop for creating lasting memories. Don’t miss the opportunity to own this exceptional property! Your ultimate entertaining haven awaits!
Location
State MD
County Harford
Zoning R2COS
Direction East
Rooms
Other Rooms Living Room, Dining Room, Primary Bedroom, Bedroom 2, Bedroom 3, Kitchen, Bedroom 1, Exercise Room, Office, Recreation Room, Storage Room, Utility Room, Workshop, Primary Bathroom, Full Bath, Half Bath
Basement Walkout Level, Workshop, Sump Pump, Connecting Stairway, Heated, Improved, Interior Access, Outside Entrance, Rear Entrance, Full, Fully Finished
Interior
Interior Features Breakfast Area, Ceiling Fan(s), Dining Area, Family Room Off Kitchen, Floor Plan - Open, Kitchen - Island, Bathroom - Stall Shower, Upgraded Countertops, Built-Ins, Crown Moldings, Pantry, Recessed Lighting, Skylight(s), Bathroom - Soaking Tub, Sound System, Bathroom - Tub Shower, Walk-in Closet(s), Water Treat System, Wet/Dry Bar, Wood Floors, Store/Office, Attic, Carpet, Chair Railings, Primary Bath(s), Window Treatments
Hot Water Natural Gas
Heating Forced Air
Cooling Central A/C, Ceiling Fan(s), Programmable Thermostat
Flooring Carpet, Ceramic Tile, Hardwood, Other
Fireplaces Number 2
Fireplaces Type Fireplace - Glass Doors, Gas/Propane, Mantel(s)
Equipment Built-In Microwave, Dishwasher, Dryer, Refrigerator, Stainless Steel Appliances, Stove, Washer, Water Heater, Dryer - Front Loading, Disposal, Exhaust Fan, Oven - Self Cleaning, Oven/Range - Gas
Furnishings No
Fireplace Y
Window Features Palladian,Double Pane,Skylights
Appliance Built-In Microwave, Dishwasher, Dryer, Refrigerator, Stainless Steel Appliances, Stove, Washer, Water Heater, Dryer - Front Loading, Disposal, Exhaust Fan, Oven - Self Cleaning, Oven/Range - Gas
Heat Source Natural Gas
Laundry Upper Floor, Dryer In Unit, Has Laundry, Washer In Unit
Exterior
Exterior Feature Deck(s), Patio(s)
Parking Features Garage - Front Entry, Inside Access, Garage Door Opener
Garage Spaces 2.0
Fence Rear, Wood
Amenities Available Common Grounds, Jog/Walk Path
Water Access N
View Trees/Woods, Garden/Lawn, Street
Roof Type Architectural Shingle
Street Surface Paved
Accessibility None
Porch Deck(s), Patio(s)
Road Frontage City/County
Attached Garage 2
Total Parking Spaces 2
Garage Y
Building
Lot Description Backs to Trees, Landscaping, Rear Yard, Front Yard
Story 3
Foundation Concrete Perimeter
Sewer Public Sewer
Water Public
Architectural Style Colonial
Level or Stories 3
Additional Building Above Grade, Below Grade
Structure Type 2 Story Ceilings,Dry Wall,9'+ Ceilings
New Construction N
Schools
Elementary Schools W/Old Post Rd
Middle Schools Edgewood
High Schools Edgewood
School District Harford County Public Schools
Others
Pets Allowed Y
HOA Fee Include Common Area Maintenance,Management
Senior Community No
Tax ID 1301362283
Ownership Fee Simple
SqFt Source Assessor
Security Features Electric Alarm,Main Entrance Lock,Smoke Detector,Carbon Monoxide Detector(s)
Acceptable Financing Cash, Conventional, VA, FHA
Horse Property N
Listing Terms Cash, Conventional, VA, FHA
Financing Cash,Conventional,VA,FHA
Special Listing Condition Standard
Pets Description No Pet Restrictions
Read Less

Bought with CRISTY WILLIAMS • EXIT Preferred Realty, LLC
GET MORE INFORMATION





