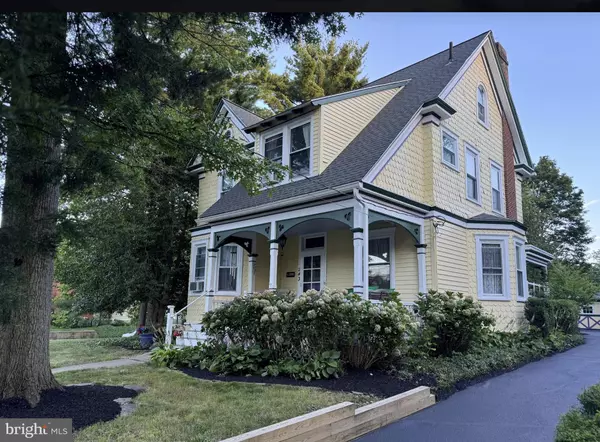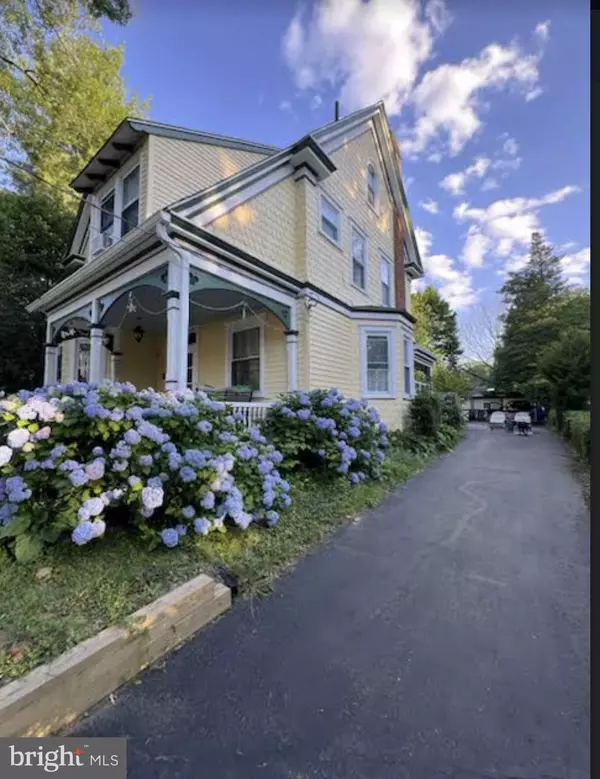For more information regarding the value of a property, please contact us for a free consultation.
243 W MAIN Newark, DE 19711
Want to know what your home might be worth? Contact us for a FREE valuation!

Our team is ready to help you sell your home for the highest possible price ASAP
Key Details
Sold Price $560,000
Property Type Single Family Home
Sub Type Detached
Listing Status Sold
Purchase Type For Sale
Square Footage 2,475 sqft
Price per Sqft $226
Subdivision Newark
MLS Listing ID DENC2064066
Sold Date 08/28/24
Style Victorian
Bedrooms 5
Full Baths 2
Half Baths 2
HOA Y/N N
Abv Grd Liv Area 2,475
Originating Board BRIGHT
Year Built 1901
Annual Tax Amount $4,095
Tax Year 2023
Lot Size 0.500 Acres
Acres 0.5
Lot Dimensions 93 X 263
Property Description
Charming circa-1900 Victorian on half-acre corner lot down the road from Newark Country Club; this home is walking distance from UD and Newark Main St. hub. There is a fabulous garden yard w/ shade trees, flower beds and a delightful brick patio off kitchen. Architecturally appealing interior w/ library, dining room, large living room w/ FP, 2 half-baths and a new renovated eat-in kitchen , There is a hall bath & 4 unique Bedrooms on 2nd floor. The 3rd floor is a master suite w/ some updates in the bath & a wall of closets including a walk-in closet . Charming features include; hardwood floors, working transoms, stained glass exterior panel doors, elegant staircase with ornate banister; high ceilings; two gorgeous bay windows; solid panel doors with original hardware. Updates include: new roof (2022) updated kitchen with new appliances, granite countertops( 2022), fresh paint interior and exterior. 3-car detached garage and driveway with total parking for 6 vehicles and easy access to Main St. & Old Oak Rd from two connected driveways. Owner is a licensed Realtor.
Location
State DE
County New Castle
Area Newark/Glasgow (30905)
Zoning RESIDENTIAL
Rooms
Other Rooms Living Room, Dining Room, Primary Bedroom, Bedroom 2, Bedroom 3, Bedroom 4, Bedroom 5, Kitchen, Library, Bedroom 1, Bathroom 2, Half Bath
Basement Connecting Stairway, Rear Entrance
Interior
Hot Water Natural Gas
Heating Baseboard - Hot Water
Cooling None
Flooring Wood
Fireplaces Number 1
Fireplaces Type Equipment, Wood, Mantel(s), Screen
Equipment Dishwasher, Disposal, Dryer, Oven/Range - Gas, Refrigerator, Stainless Steel Appliances, Washer, Water Heater
Fireplace Y
Window Features Bay/Bow,Transom
Appliance Dishwasher, Disposal, Dryer, Oven/Range - Gas, Refrigerator, Stainless Steel Appliances, Washer, Water Heater
Heat Source Natural Gas
Laundry Basement
Exterior
Exterior Feature Porch(es), Patio(s)
Parking Features Oversized, Garage - Front Entry
Garage Spaces 3.0
Utilities Available Cable TV
Water Access N
View Garden/Lawn
Roof Type Architectural Shingle
Accessibility 2+ Access Exits, Level Entry - Main
Porch Porch(es), Patio(s)
Total Parking Spaces 3
Garage Y
Building
Lot Description Backs to Trees, Landscaping, Private, Rear Yard
Story 3
Foundation Stone
Sewer Public Sewer
Water Public
Architectural Style Victorian
Level or Stories 3
Additional Building Above Grade
Structure Type Dry Wall,9'+ Ceilings,Plaster Walls
New Construction N
Schools
Elementary Schools Downes
Middle Schools Shue-Medill
High Schools Newark
School District Christina
Others
Senior Community No
Tax ID 18-019.00-015
Ownership Fee Simple
SqFt Source Estimated
Security Features Smoke Detector
Acceptable Financing Conventional, Cash
Listing Terms Conventional, Cash
Financing Conventional,Cash
Special Listing Condition Standard
Read Less

Bought with Maddie Justison • Compass
GET MORE INFORMATION





