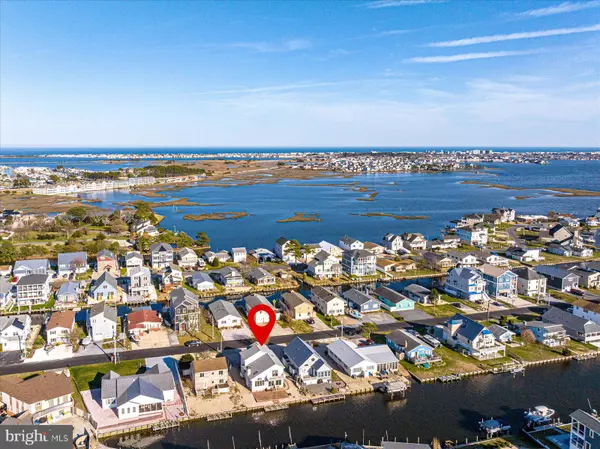For more information regarding the value of a property, please contact us for a free consultation.
38198 KEENWIK RD Selbyville, DE 19975
Want to know what your home might be worth? Contact us for a FREE valuation!

Our team is ready to help you sell your home for the highest possible price ASAP
Key Details
Sold Price $790,000
Property Type Single Family Home
Sub Type Detached
Listing Status Sold
Purchase Type For Sale
Square Footage 2,057 sqft
Price per Sqft $384
Subdivision Keen-Wik
MLS Listing ID DESU2058288
Sold Date 08/26/24
Style Contemporary
Bedrooms 3
Full Baths 2
Half Baths 1
HOA Fees $4/ann
HOA Y/N Y
Abv Grd Liv Area 2,057
Originating Board BRIGHT
Year Built 1993
Annual Tax Amount $1,237
Tax Year 2023
Lot Size 4,792 Sqft
Acres 0.11
Lot Dimensions 50.00 x 100.00
Property Description
Escape to coastal bliss with this stunning three bedroom, waterfront contemporary residence, meticulously maintained and boasting an array of upgrades. Enjoy the ultimate boating lifestyle with your own private dock, providing direct access to the open bay. Spend leisurely afternoons cruising the waterways or fishing to your heart's content. You will love the fresh look and feel of new luxury vinyl plank flooring throughout the first level and new carpet upstairs, complemented by fresh paint and new lighting fixtures. The generously sized kitchen is ideal for entertaining, featuring newer granite countertops that elevate both style and functionality. In addition to countertop seating, there is a spacious dining area with sliders opening to the large waterfront deck. Completing the first floor is the family room with vaulted ceilings, plenty of natural light, an office, powder room, and laundry space. Venture upstairs to find the primary suite, featuring a private balcony with excellent water views, walk in closet, and newly remodeled en suite bath with custom tile shower and double vanity. On this same level there are two additional bedrooms with beautiful windows, great closet space, and shared access to the large hall bath. Park with ease in the two-car attached garage, providing convenient access to the home and ample storage space for all your beach essentials. Recent updates include a newer roof with 30-year architectural shingles, newer gutters and downspouts. Embrace hassle-free living with a low-maintenance lot, allowing you to spend more time enjoying the coastal scenery and less time on upkeep.
Sold furnished as shown, this property presents an incredible turn-key opportunity. You will appreciate the benefits of extremely low HOA fees, just $55 annually. All of this, located just a couple of miles from both Maryland and Delaware beaches, and surrounded by the finest dining spots, retail and entertainment options. Don't miss the chance to make this waterfront retreat your own. Contact us today to schedule a viewing.
Location
State DE
County Sussex
Area Baltimore Hundred (31001)
Zoning MR
Interior
Interior Features Breakfast Area, Carpet, Ceiling Fan(s), Combination Dining/Living, Family Room Off Kitchen, Upgraded Countertops, Walk-in Closet(s)
Hot Water Electric
Heating Heat Pump(s)
Cooling Central A/C
Fireplaces Number 1
Fireplaces Type Wood
Equipment Dishwasher, Dryer, Exhaust Fan, Washer, Water Heater, Stove, Refrigerator
Furnishings Yes
Fireplace Y
Appliance Dishwasher, Dryer, Exhaust Fan, Washer, Water Heater, Stove, Refrigerator
Heat Source Electric
Laundry Main Floor
Exterior
Exterior Feature Balcony, Deck(s)
Parking Features Garage - Front Entry
Garage Spaces 2.0
Water Access Y
View Canal
Accessibility 2+ Access Exits
Porch Balcony, Deck(s)
Attached Garage 2
Total Parking Spaces 2
Garage Y
Building
Story 2
Foundation Crawl Space
Sewer Public Sewer
Water Public
Architectural Style Contemporary
Level or Stories 2
Additional Building Above Grade, Below Grade
New Construction N
Schools
School District Indian River
Others
Senior Community No
Tax ID 533-20.09-61.00
Ownership Fee Simple
SqFt Source Assessor
Special Listing Condition Standard
Read Less

Bought with Kyle Brasure • WILGUS ASSOCIATES B
GET MORE INFORMATION





