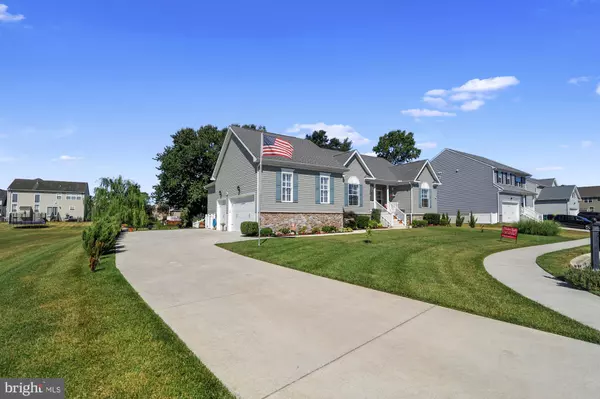For more information regarding the value of a property, please contact us for a free consultation.
476 TIBURAN CT Felton, DE 19943
Want to know what your home might be worth? Contact us for a FREE valuation!

Our team is ready to help you sell your home for the highest possible price ASAP
Key Details
Sold Price $460,000
Property Type Single Family Home
Sub Type Detached
Listing Status Sold
Purchase Type For Sale
Square Footage 2,153 sqft
Price per Sqft $213
Subdivision Pinehurst Village
MLS Listing ID DEKT2029468
Sold Date 08/23/24
Style Raised Ranch/Rambler,Ranch/Rambler
Bedrooms 4
Full Baths 3
HOA Fees $25/ann
HOA Y/N Y
Abv Grd Liv Area 2,153
Originating Board BRIGHT
Year Built 2019
Annual Tax Amount $1,265
Tax Year 2021
Lot Size 0.310 Acres
Acres 0.31
Property Description
There is more than meets the eye with this property. Although the pictures are stunning, you really need to take a tour to appreciate this well built home. Upon entering the foyer, you’ll find an open concept floor plan that’s perfect for entertaining. The upper level has been freshly painted. Throughout the home you’ll find charming interior shutters, which gives you the ability to control the natural light, provides privacy and increases energy efficiency. The primary suite has a gorgeous en-suite bathroom complete with a soaking tub and separate shower. On the opposite side of the home, you’ll find two bedrooms and a shared bathroom. The lower level is finished, this is a fabulous space for movies, crafts, a gym or all of the above. On this level you’ll also find another bedroom with a full bath. The fenced backyard features a composite deck with a retractable awning, perfect for enjoying summer evenings. There is a lifetime warranty on the newly installed leaf filter. The grass is thick and green during this drought due to the irrigated yard. The ring doorbell as well as the three exterior security cameras with lights are included in the sale. The security system and thermostat are all controlled with an app making it easy to heat or cool your home for your arrival.
Location
State DE
County Kent
Area Lake Forest (30804)
Zoning RESIDENTIAL
Rooms
Other Rooms Living Room, Dining Room, Primary Bedroom, Bedroom 2, Bedroom 3, Bedroom 4, Kitchen, Family Room, Storage Room, Hobby Room, Primary Bathroom, Full Bath
Basement Fully Finished
Main Level Bedrooms 3
Interior
Hot Water Natural Gas, Electric
Heating Forced Air
Cooling Ceiling Fan(s), Central A/C
Equipment Oven/Range - Gas
Appliance Oven/Range - Gas
Heat Source Natural Gas
Laundry Main Floor
Exterior
Parking Features Garage - Side Entry, Garage Door Opener
Garage Spaces 7.0
Fence Rear, Vinyl
Water Access N
Accessibility None
Attached Garage 3
Total Parking Spaces 7
Garage Y
Building
Story 1
Foundation Slab, Block
Sewer Public Sewer
Water Private
Architectural Style Raised Ranch/Rambler, Ranch/Rambler
Level or Stories 1
Additional Building Above Grade
New Construction N
Schools
School District Lake Forest
Others
Pets Allowed Y
Senior Community No
Tax ID SM-00-12101-03-0100-000
Ownership Fee Simple
SqFt Source Estimated
Acceptable Financing Cash, Conventional, FHA, VA
Listing Terms Cash, Conventional, FHA, VA
Financing Cash,Conventional,FHA,VA
Special Listing Condition Standard
Pets Allowed No Pet Restrictions
Read Less

Bought with Mary Ellen Landry • Iron Valley Real Estate Premier
GET MORE INFORMATION





