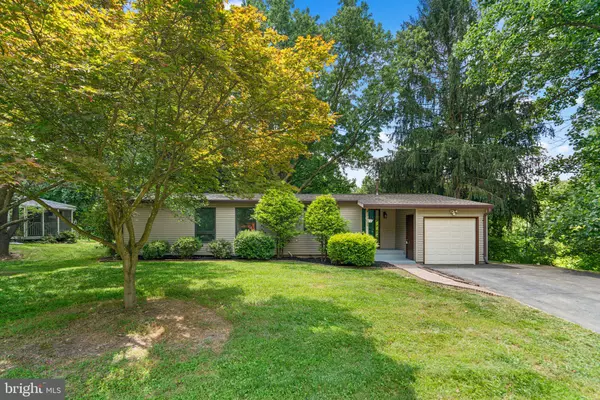For more information regarding the value of a property, please contact us for a free consultation.
11524 CHERRY GROVE DR North Potomac, MD 20878
Want to know what your home might be worth? Contact us for a FREE valuation!

Our team is ready to help you sell your home for the highest possible price ASAP
Key Details
Sold Price $572,000
Property Type Single Family Home
Sub Type Detached
Listing Status Sold
Purchase Type For Sale
Square Footage 1,076 sqft
Price per Sqft $531
Subdivision Quince Orchard Knolls
MLS Listing ID MDMC2138342
Sold Date 08/23/24
Style Other
Bedrooms 3
Full Baths 2
HOA Fees $4/ann
HOA Y/N Y
Abv Grd Liv Area 1,076
Originating Board BRIGHT
Year Built 1972
Annual Tax Amount $4,712
Tax Year 2024
Lot Size 0.308 Acres
Acres 0.31
Property Description
Exceptional Home Alert! Welcome to this beautifully remodeled home, perfectly blending prime location and the convenience of single-level living. This residence boasts incredible curb appeal and a charming entrance into a light-filled main level with stylish new floors. The layout includes a mudroom/foyer, a spacious living room that seamlessly flows into a dining area, and an updated kitchen. The kitchen features granite countertops, stainless steel appliances, ample cabinetry, and picturesque views of the lush backyard. For added convenience, there's a laundry area. The home offers three bedrooms and two bathrooms. Additional highlights include a large one-car garage, a driveway, and plenty of off-street parking. Nestled against a backdrop of greenery, this home serves as a serene oasis. Located on a tranquil, tree-lined cul-de-sac in the desirable Orchard Knolls neighborhood of North Potomac, it provides easy access to all major DMV commuter routes. Enjoy leisurely strolls to the neighborhood park and walking path, and engage with the friendly community. This is truly one of North Potomac’s most coveted and convenient neighborhoods, featuring excellent schools and easy access to Rt 28, I-270, and I-370—a commuter's dream!
Location
State MD
County Montgomery
Zoning R200
Rooms
Other Rooms Living Room, Kitchen
Main Level Bedrooms 3
Interior
Hot Water Natural Gas
Heating Heat Pump(s)
Cooling Central A/C
Equipment Stove, Stainless Steel Appliances, Washer, Refrigerator, Microwave, Dryer, Dishwasher
Fireplace N
Appliance Stove, Stainless Steel Appliances, Washer, Refrigerator, Microwave, Dryer, Dishwasher
Heat Source Natural Gas
Laundry Dryer In Unit, Has Laundry, Main Floor, Washer In Unit
Exterior
Parking Features Garage - Front Entry
Garage Spaces 3.0
Water Access N
Accessibility None
Attached Garage 1
Total Parking Spaces 3
Garage Y
Building
Story 1
Foundation Other
Sewer Public Sewer
Water Public
Architectural Style Other
Level or Stories 1
Additional Building Above Grade, Below Grade
New Construction N
Schools
Elementary Schools Thurgood Marshall
Middle Schools Ridgeview
High Schools Quince Orchard
School District Montgomery County Public Schools
Others
Pets Allowed Y
HOA Fee Include Common Area Maintenance
Senior Community No
Tax ID 160600412054
Ownership Fee Simple
SqFt Source Assessor
Acceptable Financing Cash, Conventional, FHA, VA
Listing Terms Cash, Conventional, FHA, VA
Financing Cash,Conventional,FHA,VA
Special Listing Condition Standard
Pets Allowed No Pet Restrictions
Read Less

Bought with Jessica T Garrison • Keller Williams Realty Centre
GET MORE INFORMATION





