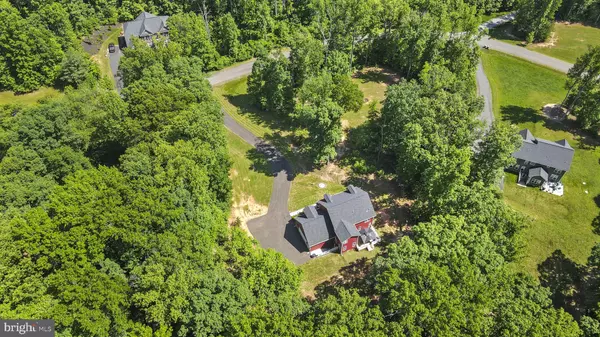For more information regarding the value of a property, please contact us for a free consultation.
18 HARTWOOD VALLEY CT Fredericksburg, VA 22406
Want to know what your home might be worth? Contact us for a FREE valuation!

Our team is ready to help you sell your home for the highest possible price ASAP
Key Details
Sold Price $775,000
Property Type Single Family Home
Sub Type Detached
Listing Status Sold
Purchase Type For Sale
Square Footage 4,508 sqft
Price per Sqft $171
Subdivision Hartwood Valley
MLS Listing ID VAST2029768
Sold Date 08/21/24
Style Traditional
Bedrooms 4
Full Baths 3
Half Baths 1
HOA Y/N N
Abv Grd Liv Area 3,144
Originating Board BRIGHT
Year Built 2021
Annual Tax Amount $4,966
Tax Year 2022
Lot Size 3.149 Acres
Acres 3.15
Property Description
Large price improvement! Welcome to 18 Hartwood Valley! This stunning new-build 4-bedroom, 3.5-bath colonial home is absolutely enormous with over 4500 sq feet. Get ready to be wowed by the curb appeal—this home features a massive front deck measuring 37x6 feet, surrounded by exquisite custom landscaping.
Step inside and be greeted by a breathtaking 2-story foyer with an elegant Juliet balcony overlooking the entrance. The entire home radiates luxury with recessed lighting, premium engineered water proof LVP flooring, modern fixtures, and plenty of space to grow. The main floor is strategically designed with a cohesive open flow while maintaining designated formal living spaces, including a main level front office. The kitchen is a true showstopper, boasting a large centerpiece island, granite countertops, custom soft close dovetailed cabinets, and stainless steel appliances, all with direct views of the living and dining rooms with sunlight pouring in from the all the surrounding windows.
As you make your way to the second level, the master bedroom will leave you speechless with its vaulted ceilings and oversized custom sitting room. It features not one, but two walk-in closets with built-in shelving! The master en-suite is pure indulgence with a massive walk-in shower, a separate soaking tub, double vanities, and two full windows for natural light. Three additional spacious bedrooms are located on this floor offer ample closet space and comfort.
The lower level is a versatile haven with fully carpeted open space, perfect for a flex area, theater room, or additional guest accommodations. It includes its own bedroom and a full bathroom, along with direct walk-out access for added convenience. All windows are tinted and designed for easy pop-out access, making exterior cleaning a breeze.
The outdoor space is equally impressive! Enjoy the expansive 400 sq ft deck, ideal for hosting gatherings and relaxing on sunny afternoons. The two-car garage is not only spacious at 720 sq ft, but it also provides plenty of room for all your storage needs.
See our attached property highlights sheet and site plan.
Location
State VA
County Stafford
Zoning A1
Rooms
Basement Fully Finished, Walkout Level
Main Level Bedrooms 4
Interior
Hot Water Electric
Heating Central
Cooling Central A/C
Fireplace N
Heat Source Central, Electric
Exterior
Parking Features Garage - Side Entry
Garage Spaces 2.0
Water Access N
Roof Type Shingle,Composite
Accessibility None
Attached Garage 2
Total Parking Spaces 2
Garage Y
Building
Story 3
Foundation Permanent
Sewer Gravity Sept Fld, Septic = # of BR
Water Private, Well
Architectural Style Traditional
Level or Stories 3
Additional Building Above Grade, Below Grade
New Construction N
Schools
School District Stafford County Public Schools
Others
Senior Community No
Tax ID 26L 7
Ownership Fee Simple
SqFt Source Assessor
Special Listing Condition Standard
Read Less

Bought with NON MEMBER • Non Subscribing Office
GET MORE INFORMATION





