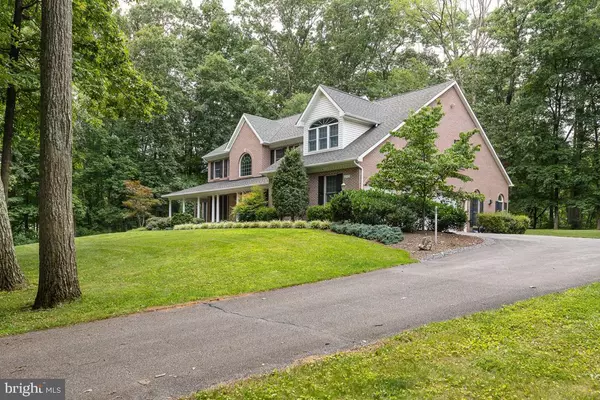For more information regarding the value of a property, please contact us for a free consultation.
6602 GIGI DR Woodbine, MD 21797
Want to know what your home might be worth? Contact us for a FREE valuation!

Our team is ready to help you sell your home for the highest possible price ASAP
Key Details
Sold Price $835,000
Property Type Single Family Home
Sub Type Detached
Listing Status Sold
Purchase Type For Sale
Square Footage 4,041 sqft
Price per Sqft $206
Subdivision Village Green Estates
MLS Listing ID MDCR2020742
Sold Date 08/21/24
Style Colonial
Bedrooms 4
Full Baths 3
Half Baths 1
HOA Y/N N
Abv Grd Liv Area 4,041
Originating Board BRIGHT
Year Built 1999
Annual Tax Amount $8,120
Tax Year 2024
Lot Size 2.500 Acres
Acres 2.5
Property Description
Nestled within nature's embrace, this home seamlessly blends opulence and tranquility. As you approach the property, you're immediately struck by the grandeur of its architectural design. The exterior exudes elegance, with a captivating front porch that hints at the luxury that awaits within.
Stepping through the front entrance, you're greeted by a grand foyer that sets the tone for the rest of the home. The open floor plan and soaring ceilings create a sense of spaciousness and grandeur. The main living areas are designed to impress, offering a harmonious blend of sophistication and comfort that provides ample space for guests and entertainment. The kitchen is a chef's dream, featuring a generously sized island with a cooktop that serves as the centerpiece for culinary creativity and entertaining. From here, large doors open to a breathtaking outdoor oasis, where a spacious patio offers the perfect setting for al fresco dining, entertaining, or simply basking in the tranquility of nature. Adjacent to the kitchen, a stylish dining area beckons you to host memorable dinner parties or enjoy casual meals.
The expansive family room provides an inviting space to relax and unwind. A stunning woodstove serves as a focal point, radiating warmth on cooler evenings. What luxury home is without a home office setup? This home boasts a large professional office space that has views of the front porch and yard. If you desire more natural light, the sunroom offers plenty of it and can be utilized in so many ways.
The bedroom suites within this luxurious abode are havens of comfort and privacy. The master suite is a retreat in itself, complete with a spa-like en-suite bathroom and a walk-in closet that would make any fashion enthusiast swoon. Additional bedrooms offer ample space and en-suite or adjacent bathrooms, ensuring comfort and convenience for family members or guests. If more space is desired, the basement is awaiting your final touches and finishes.
The 3-car garage provides ample room for parking vehicles while offering additional storage space for all your needs. Whether you have multiple cars or require a workshop for your hobbies, this garage provides the ideal solution.
Surrounded by 2.5 acres of lush woods, this property offers an unparalleled level of privacy and tranquility. The expansive lot provides opportunities for outdoor activities and offers endless possibilities for landscaping and creating your own private retreat. Imagine strolling through the woods, hosting picnics amidst nature, or simply enjoying the serenity that comes with this idyllic setting.
Location
State MD
County Carroll
Zoning R
Rooms
Other Rooms Living Room, Dining Room, Primary Bedroom, Bedroom 2, Bedroom 3, Bedroom 4, Kitchen, Family Room, Laundry, Primary Bathroom, Full Bath
Basement Connecting Stairway, Full
Interior
Hot Water Electric
Heating Forced Air
Cooling Central A/C
Heat Source Geo-thermal
Exterior
Parking Features Garage Door Opener
Garage Spaces 3.0
Water Access N
Accessibility Other
Attached Garage 3
Total Parking Spaces 3
Garage Y
Building
Story 3
Foundation Other
Sewer Private Septic Tank
Water Well
Architectural Style Colonial
Level or Stories 3
Additional Building Above Grade, Below Grade
New Construction N
Schools
Elementary Schools Linton Springs
Middle Schools Sykesville
High Schools Century
School District Carroll County Public Schools
Others
Senior Community No
Tax ID 0714045147
Ownership Fee Simple
SqFt Source Assessor
Special Listing Condition Standard
Read Less

Bought with Jeannette A Westcott • Keller Williams Realty Centre
GET MORE INFORMATION





