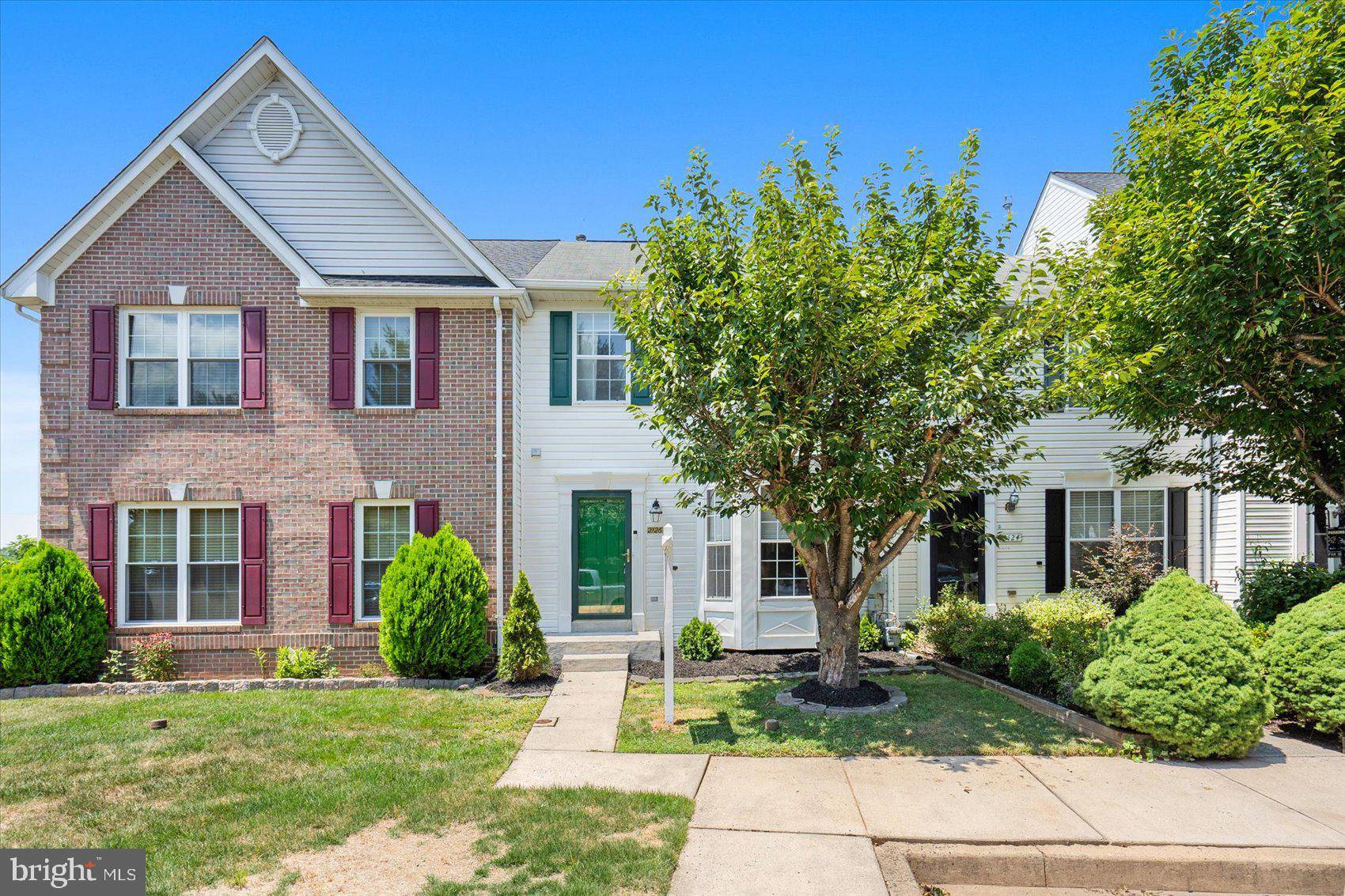Bought with Curtis W Bickford • Berkshire Hathaway HomeServices Homesale Realty
For more information regarding the value of a property, please contact us for a free consultation.
2126 NICOLE WAY Abingdon, MD 21009
Want to know what your home might be worth? Contact us for a FREE valuation!

Our team is ready to help you sell your home for the highest possible price ASAP
Key Details
Sold Price $310,000
Property Type Townhouse
Sub Type Interior Row/Townhouse
Listing Status Sold
Purchase Type For Sale
Square Footage 1,664 sqft
Price per Sqft $186
Subdivision Winters Run Manor
MLS Listing ID MDHR2033390
Sold Date 08/19/24
Style Colonial
Bedrooms 2
Full Baths 2
Half Baths 1
HOA Fees $80/mo
HOA Y/N Y
Abv Grd Liv Area 1,334
Year Built 1996
Available Date 2024-07-18
Annual Tax Amount $2,268
Tax Year 2024
Lot Size 1,800 Sqft
Acres 0.04
Property Sub-Type Interior Row/Townhouse
Source BRIGHT
Property Description
Beautifully maintained and move-in ready 2BR/2.5BA Townhome located in the desirable community of Winters Run Manor. Park just steps away from the front door into your forever home. Step inside a bright and airy main floor offering new (2023) hardwood floors and tons of natural light. The eat-in kitchen offers plenty of cabinets, a separate pantry closet, stainless steel appliances, granite countertops with a complementing backsplash, a deep sink set under a pass through into the dining room, and plenty of room for a breakfast table. Step through into the spacious dining room and large living room with a gas fireplace. On the second floor is a large primary suite featuring a private full bath, and a large secondary bedroom, and full bath with a skylight. The lower level offers additional living space featuring a large family room, laundry, storage, and sliding doors to a covered patio in the semi-fenced yard. From the living room step out onto a large wood deck that overlooks the semi-fenced in backyard and backs up to a designated Natural Resource area. This home is move-in ready with so much to offer new homeowners and is located in close proximity to shopping, restaurants, and commuter routes.
Location
State MD
County Harford
Zoning R2
Rooms
Basement Connecting Stairway, Daylight, Partial, Heated, Outside Entrance, Partially Finished, Rear Entrance, Rough Bath Plumb, Space For Rooms, Sump Pump, Windows
Interior
Hot Water Natural Gas
Heating Forced Air, Programmable Thermostat
Cooling Attic Fan, Ceiling Fan(s), Central A/C, Programmable Thermostat
Flooring Tile/Brick, Hardwood, Carpet
Fireplaces Number 1
Fireplace Y
Heat Source Natural Gas
Exterior
Water Access N
Roof Type Asphalt
Accessibility None
Garage N
Building
Story 3
Foundation Block
Sewer Public Sewer
Water Public
Architectural Style Colonial
Level or Stories 3
Additional Building Above Grade, Below Grade
Structure Type Dry Wall
New Construction N
Schools
School District Harford County Public Schools
Others
Senior Community No
Tax ID 1301284991
Ownership Fee Simple
SqFt Source Assessor
Special Listing Condition Standard
Read Less





