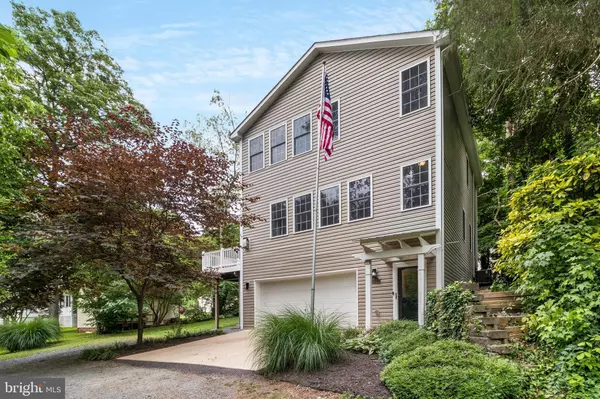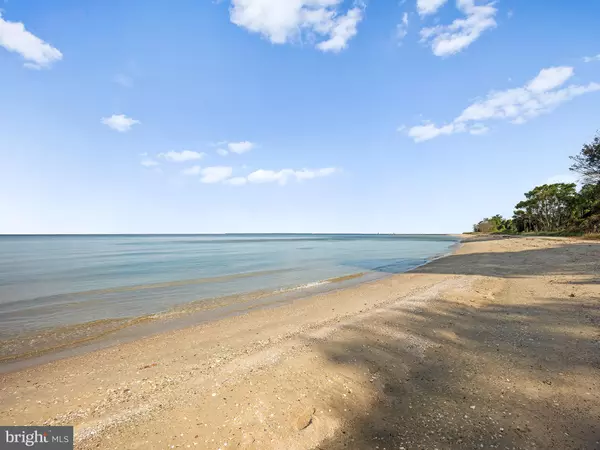For more information regarding the value of a property, please contact us for a free consultation.
1591 BROADVIEW TER Saint Leonard, MD 20685
Want to know what your home might be worth? Contact us for a FREE valuation!

Our team is ready to help you sell your home for the highest possible price ASAP
Key Details
Sold Price $549,900
Property Type Single Family Home
Sub Type Detached
Listing Status Sold
Purchase Type For Sale
Square Footage 3,352 sqft
Price per Sqft $164
Subdivision Long Beach
MLS Listing ID MDCA2016258
Sold Date 08/19/24
Style Coastal
Bedrooms 4
Full Baths 2
Half Baths 2
HOA Y/N N
Abv Grd Liv Area 2,352
Originating Board BRIGHT
Year Built 2007
Annual Tax Amount $4,763
Tax Year 2024
Lot Size 5,600 Sqft
Acres 0.13
Property Description
BEACH BLOCK! This home offers a water-focused lifestyle with many beautiful floor plan features + seasonal Chesapeake Bay views. Living just one block to the beach and boat ramp makes this an incredible location. The very open mid-level great room and full-length deck on the side of the house will knock your socks off! This space offers multi-zone outdoor living as an extension of the fantastic heart of the home. You'll appreciate the gorgeous hardwood floors, special architectural extras like a barrel vault entry to the dining room, and a very open floor plan with massive amounts of windows toward the bay. Gather in the large kitchen with stainless appliances and a perfect work triangle. The kitchen space includes an island and much-used desk zone, is located for easy service to breakfast area and very special private dining room. The dining room also leads to the rear terrace-imagine the dinner parties! The primary suite is very impressive and has beautiful views, a large WIC, deluxe updated bathroom with jetted tub and fully tiled shower. Three more bedrooms, laundry room and updated hall bath are also on this level. Ground level entry with family room, storage and half bath is a terrific flex space for office, media room or gym. The oversized two vehicle garage has shop space, storage and utility sink. Two sheds convey, private lane provides very low traffic environment.
Location
State MD
County Calvert
Zoning R
Direction North
Rooms
Other Rooms Dining Room, Primary Bedroom, Bedroom 2, Bedroom 3, Bedroom 4, Kitchen, Family Room, Breakfast Room, Great Room, Storage Room, Bathroom 2, Primary Bathroom, Half Bath
Interior
Interior Features Carpet, Ceiling Fan(s), Combination Kitchen/Living, Crown Moldings, Floor Plan - Open, Kitchen - Island, Bathroom - Stall Shower, Stove - Pellet, Walk-in Closet(s), Wood Floors
Hot Water Electric
Heating Heat Pump(s), Programmable Thermostat, Zoned, Other
Cooling Central A/C
Flooring Hardwood, Luxury Vinyl Plank, Carpet, Ceramic Tile
Fireplaces Number 1
Fireplaces Type Corner, Gas/Propane
Equipment Dishwasher, Dryer, Built-In Microwave, Disposal, Oven/Range - Electric, Refrigerator, Washer, Water Heater
Fireplace Y
Window Features Double Hung,Screens
Appliance Dishwasher, Dryer, Built-In Microwave, Disposal, Oven/Range - Electric, Refrigerator, Washer, Water Heater
Heat Source Electric, Central
Laundry Upper Floor
Exterior
Exterior Feature Deck(s), Patio(s)
Parking Features Built In, Garage - Front Entry, Additional Storage Area
Garage Spaces 2.0
Utilities Available Cable TV
Water Access N
View Bay, Water, Trees/Woods
Roof Type Architectural Shingle
Accessibility None
Porch Deck(s), Patio(s)
Attached Garage 2
Total Parking Spaces 2
Garage Y
Building
Lot Description Landscaping
Story 3
Foundation Slab
Sewer Nitrogen Removal System
Water Community
Architectural Style Coastal
Level or Stories 3
Additional Building Above Grade, Below Grade
Structure Type 9'+ Ceilings,Dry Wall
New Construction N
Schools
Elementary Schools Saint Leonard
Middle Schools Southern
High Schools Calvert
School District Calvert County Public Schools
Others
Pets Allowed Y
Senior Community No
Tax ID 0501029967
Ownership Fee Simple
SqFt Source Assessor
Security Features Monitored
Horse Property N
Special Listing Condition Standard
Pets Allowed Cats OK, Dogs OK
Read Less

Bought with Stefon A. White • Berkshire Hathaway HomeServices PenFed Realty
GET MORE INFORMATION





