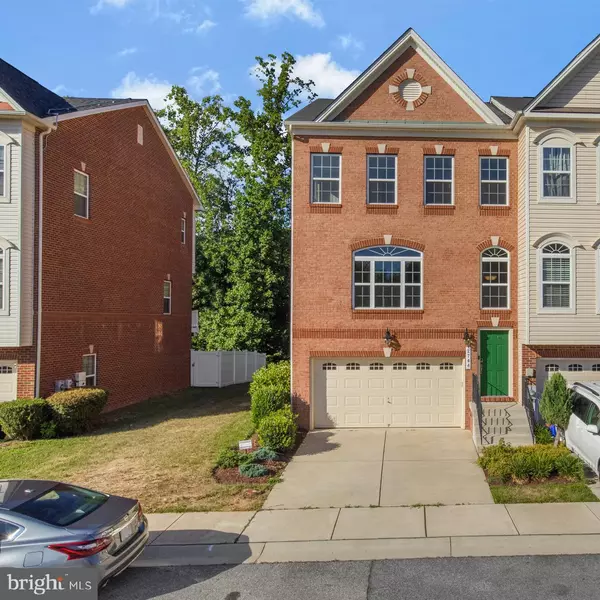For more information regarding the value of a property, please contact us for a free consultation.
2744 COPPERSMITH PL Bryans Road, MD 20616
Want to know what your home might be worth? Contact us for a FREE valuation!

Our team is ready to help you sell your home for the highest possible price ASAP
Key Details
Sold Price $429,900
Property Type Townhouse
Sub Type End of Row/Townhouse
Listing Status Sold
Purchase Type For Sale
Square Footage 2,192 sqft
Price per Sqft $196
Subdivision Chelsea Manor
MLS Listing ID MDCH2033996
Sold Date 08/16/24
Style Federal
Bedrooms 3
Full Baths 2
Half Baths 2
HOA Fees $84/qua
HOA Y/N Y
Abv Grd Liv Area 2,192
Originating Board BRIGHT
Year Built 2017
Annual Tax Amount $4,760
Tax Year 2024
Lot Size 2,439 Sqft
Acres 0.06
Property Description
Spacious open floor plan end unit 3 Bed, 2 Full Bath and 2 Half Bath townhome. The main level is filled with natural light that enhances the beauty of the deep colored hardwood floors throughout. Your chic Kitchen features garantie countertops, an island with electrical outlets, stainless steel appliances, gas stove and amble cabinets. Enjoy cooking out on your rear deck or unwinding with your favorite drink. The upper levels offers 3 generously sized bedrooms and 2 full bath. The Primary Bedroom is an oasis for relaxation with attached ensuite Full Bath with soaking tub, double sinks, stand up shower and walk in closet. Conveniently located built in 2 car garage and 2 car parking pad makes parking a breeze. Book your appointment today!
Location
State MD
County Charles
Zoning CMR
Rooms
Other Rooms Living Room, Dining Room, Primary Bedroom, Bedroom 2, Bedroom 3, Kitchen, Basement, Primary Bathroom, Full Bath, Half Bath
Interior
Interior Features Dining Area, Floor Plan - Open, Kitchen - Gourmet, Primary Bath(s), Upgraded Countertops, Walk-in Closet(s)
Hot Water Electric
Heating Heat Pump(s)
Cooling Central A/C
Equipment Built-In Microwave, Washer, Dryer, Dishwasher, Refrigerator, Stove, Water Heater
Furnishings No
Fireplace N
Appliance Built-In Microwave, Washer, Dryer, Dishwasher, Refrigerator, Stove, Water Heater
Heat Source Electric
Laundry Upper Floor
Exterior
Parking Features Garage - Front Entry, Inside Access
Garage Spaces 2.0
Amenities Available Jog/Walk Path, Tot Lots/Playground
Water Access N
Accessibility None
Attached Garage 2
Total Parking Spaces 2
Garage Y
Building
Story 3
Foundation Slab
Sewer Public Sewer
Water Public
Architectural Style Federal
Level or Stories 3
Additional Building Above Grade, Below Grade
New Construction N
Schools
Elementary Schools J. C. Parks
Middle Schools Matthew Henson
High Schools Henry E. Lackey
School District Charles County Public Schools
Others
HOA Fee Include Common Area Maintenance,Management,Reserve Funds,Road Maintenance,Snow Removal,Trash
Senior Community No
Tax ID 0907355064
Ownership Fee Simple
SqFt Source Assessor
Special Listing Condition Standard
Read Less

Bought with Tonga Y Turner • Samson Properties
GET MORE INFORMATION





