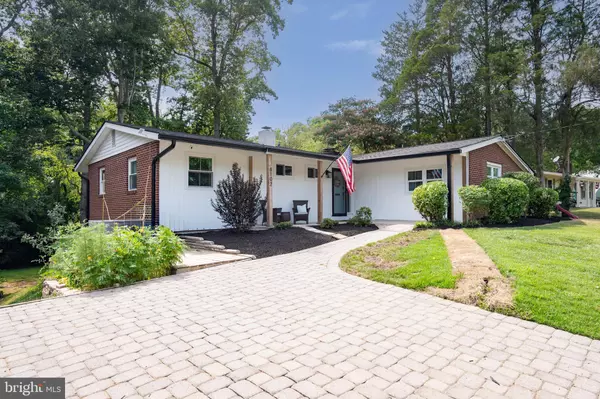For more information regarding the value of a property, please contact us for a free consultation.
8102 KARL RD Alexandria, VA 22308
Want to know what your home might be worth? Contact us for a FREE valuation!

Our team is ready to help you sell your home for the highest possible price ASAP
Key Details
Sold Price $910,000
Property Type Single Family Home
Sub Type Detached
Listing Status Sold
Purchase Type For Sale
Square Footage 2,757 sqft
Price per Sqft $330
Subdivision Kirk
MLS Listing ID VAFX2190360
Sold Date 08/16/24
Style Ranch/Rambler
Bedrooms 5
Full Baths 3
HOA Y/N N
Abv Grd Liv Area 1,557
Originating Board BRIGHT
Year Built 1958
Annual Tax Amount $8,372
Tax Year 2024
Lot Size 0.453 Acres
Acres 0.45
Property Description
Welcome to 8102 Karl Rd! A beautifully updated 5 bedroom, 3 bathroom home in sought after Kirk neighborhood/Waynewood Elementary school district. This home offers the perfect balance of luxury and modern farmhouse aesthetic. Walk in through the welcoming foyer to find the newly expanded and renovated kitchen. The stunning kitchen is perfect for entertaining guests with all new stainless steel appliances, quartz countertops, and a beautiful oversized island with bar seating. Cozy up to the fireplace in the living room, situated perfectly between the kitchen and dining room. Off of the dining room you’ll find the upper level deck, ideal for grilling out, relaxing or dinner al fresco!
The main level features 4 bedrooms and 2 full bathrooms, including the recently renovated gorgeous primary suite. On the true walk out lower level is the 5th bedroom and 3rd full bathroom, as well as the bonus family room, laundry room and tons of storage! Walk out to the lower level patio/deck to enjoy your near half acre backyard backing up to Fairfax County park land, which will never be developed. True privacy with no backyard neighbors! Updates include new roof (2021), windows (2022), AC (2024), primary and hall bathrooms (2021), kitchen (2022), hardwood floors refinished (2022), and more! (See documents for entire list) The proximity to the GW Parkway allows for scenic outdoor activities, while being just 10 minutes from Old Town and a few minutes from Fort Belvoir, the Pentagon, and Dyke Marsh walk trails. Convenient access to major transportation routes such as I95, Reagan Airport, and the DC Metro.
Location
State VA
County Fairfax
Zoning 130
Rooms
Other Rooms Living Room, Dining Room, Primary Bedroom, Bedroom 2, Bedroom 3, Bedroom 4, Bedroom 5, Kitchen, Foyer, Office, Recreation Room, Utility Room, Bathroom 2, Bathroom 3, Primary Bathroom
Basement Full, Fully Finished, Outside Entrance, Interior Access, Walkout Level
Main Level Bedrooms 4
Interior
Interior Features Combination Dining/Living, Entry Level Bedroom, Family Room Off Kitchen, Floor Plan - Traditional, Stall Shower, Tub Shower, Wood Floors
Hot Water Natural Gas
Heating Forced Air
Cooling Central A/C
Flooring Hardwood, Ceramic Tile, Luxury Vinyl Plank
Fireplaces Number 2
Fireplaces Type Wood
Equipment Cooktop, Dishwasher, Disposal, Dryer, Oven - Wall, Refrigerator, Washer, Water Heater, Built-In Microwave
Fireplace Y
Appliance Cooktop, Dishwasher, Disposal, Dryer, Oven - Wall, Refrigerator, Washer, Water Heater, Built-In Microwave
Heat Source Natural Gas
Laundry Basement
Exterior
Exterior Feature Deck(s), Patio(s), Balcony
Water Access N
Accessibility None
Porch Deck(s), Patio(s), Balcony
Garage N
Building
Lot Description Backs - Parkland, Backs to Trees
Story 2
Foundation Slab, Block
Sewer Public Sewer
Water Public
Architectural Style Ranch/Rambler
Level or Stories 2
Additional Building Above Grade, Below Grade
New Construction N
Schools
Elementary Schools Waynewood
Middle Schools Sandburg
High Schools West Potomac
School District Fairfax County Public Schools
Others
Senior Community No
Tax ID 1021 14C 0013
Ownership Fee Simple
SqFt Source Assessor
Special Listing Condition Standard
Read Less

Bought with Lauren E Kolazas • RLAH @properties
GET MORE INFORMATION





