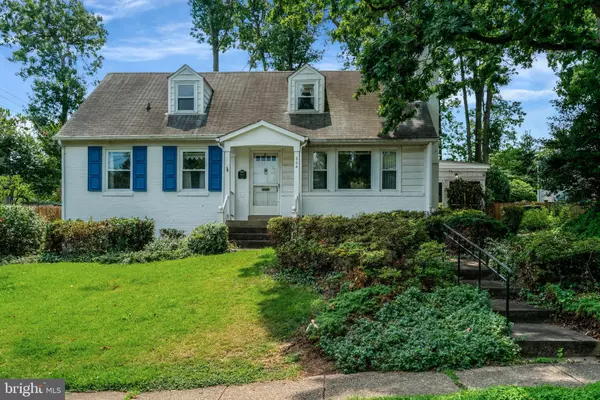For more information regarding the value of a property, please contact us for a free consultation.
604 CRESTWOOD DR Alexandria, VA 22302
Want to know what your home might be worth? Contact us for a FREE valuation!

Our team is ready to help you sell your home for the highest possible price ASAP
Key Details
Sold Price $895,000
Property Type Single Family Home
Sub Type Detached
Listing Status Sold
Purchase Type For Sale
Square Footage 2,269 sqft
Price per Sqft $394
Subdivision Monticello Park
MLS Listing ID VAAX2036016
Sold Date 08/15/24
Style Cape Cod
Bedrooms 4
Full Baths 2
HOA Y/N N
Abv Grd Liv Area 1,775
Originating Board BRIGHT
Year Built 1954
Annual Tax Amount $10,009
Tax Year 2024
Lot Size 8,192 Sqft
Acres 0.19
Property Description
**FANTASTIC OPPORTUNITY** This lovely Cape Cod home, just minutes from Old Town Alexandria and Del Ray, is **PRICED 130K BELOW TAX-ASSESSED VALUE**. The property is priced to reflect its current condition, making it ideal for those willing to invest time and effort into renovations. It is being sold in As-Is condition, *NO HOA*. Nestled in Monticello Park's desirable and friendly community, it offers excellent schools, parks, shopping, and dining options just minutes away. The home features three levels, with four bedrooms (two on the main level) and two full bathrooms. It also includes hardwood floors and a full basement with two walk-up access points to the fully fenced-in backyard. The carport was converted to a screened-in porch and can easily be converted back or into an attached garage. Just a block from Monticello Park, where you can enjoy acres of wooded trails, and for bird watchers, this park is renowned for its great diversity of migrating activity. Close to Potomac Yards, Old Town Alexandria, Del Ray, Reagan Airport, The Pentagon, and the new Amazon Headquarters, this location is unbeatable!!
Location
State VA
County Alexandria City
Zoning R 8
Rooms
Other Rooms Dining Room, Kitchen, Family Room, Laundry, Recreation Room, Storage Room
Basement Daylight, Full, Connecting Stairway, Outside Entrance, Rear Entrance, Walkout Stairs, Workshop
Main Level Bedrooms 2
Interior
Interior Features Breakfast Area, Built-Ins, Carpet, Ceiling Fan(s), Combination Kitchen/Dining, Dining Area, Entry Level Bedroom, Floor Plan - Traditional, Wood Floors, Other
Hot Water Natural Gas
Heating Forced Air
Cooling Central A/C
Flooring Hardwood, Tile/Brick
Fireplaces Number 2
Equipment Dishwasher, Dryer - Gas, Stove, Washer
Fireplace Y
Appliance Dishwasher, Dryer - Gas, Stove, Washer
Heat Source Natural Gas
Laundry Basement
Exterior
Exterior Feature Screened, Porch(es)
Garage Spaces 2.0
Fence Fully
Water Access N
View Trees/Woods
Accessibility None
Porch Screened, Porch(es)
Total Parking Spaces 2
Garage N
Building
Lot Description Backs to Trees, Front Yard, Rear Yard
Story 3
Foundation Other
Sewer Public Sewer
Water Public
Architectural Style Cape Cod
Level or Stories 3
Additional Building Above Grade, Below Grade
New Construction N
Schools
Elementary Schools George Mason
Middle Schools George Washington
High Schools Alexandria City
School District Alexandria City Public Schools
Others
Senior Community No
Tax ID 16111500
Ownership Fee Simple
SqFt Source Assessor
Acceptable Financing Cash, Other, Conventional
Listing Terms Cash, Other, Conventional
Financing Cash,Other,Conventional
Special Listing Condition Standard
Read Less

Bought with Jennifer L Walker • McEnearney Associates, LLC
GET MORE INFORMATION





