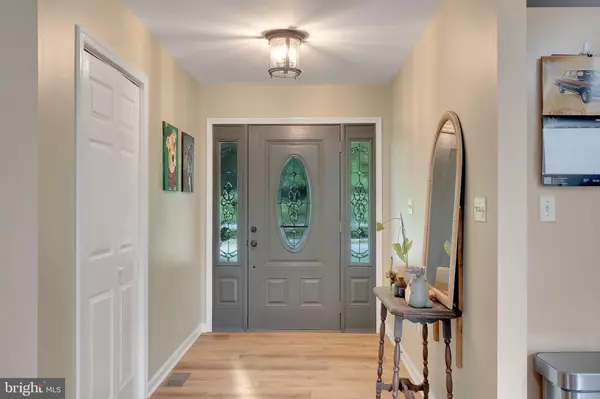For more information regarding the value of a property, please contact us for a free consultation.
80 SHIELDS LN Newark, DE 19702
Want to know what your home might be worth? Contact us for a FREE valuation!

Our team is ready to help you sell your home for the highest possible price ASAP
Key Details
Sold Price $396,000
Property Type Single Family Home
Sub Type Detached
Listing Status Sold
Purchase Type For Sale
Square Footage 1,350 sqft
Price per Sqft $293
Subdivision None Available
MLS Listing ID DENC2065276
Sold Date 08/15/24
Style Ranch/Rambler
Bedrooms 3
Full Baths 2
HOA Y/N N
Abv Grd Liv Area 1,350
Originating Board BRIGHT
Year Built 2002
Annual Tax Amount $2,901
Tax Year 2022
Lot Size 0.690 Acres
Acres 0.69
Lot Dimensions 87.40 x 278.40
Property Description
This charming rancher is ideal for first-time homeowners or those seeking to downsize, located on a premium lot in Newark, Delaware. Upon entering, you're greeted by a bright and spacious living room with new flooring throughout. The open-concept kitchen has been fully remodeled with new countertops, modern cabinetry, and appliances, adding a contemporary touch.
The master bedroom features a generously sized closet, providing ample storage space. Two additional bedrooms are conveniently situated near the updated hallway bathroom. The living room offers a cozy space for watching movies or reading your favorite book. The expansive deck at the back of the home is perfect for summer BBQs and entertaining friends and family.
Additionally, there's a large storage shed/garage for all your yard equipment and tools. The home's location offers a short drive to Christiana Mall, Christiana Hospital, local schools, parks, shopping, restaurants, and movie theaters. It's also just minutes from Wilmington, Philadelphia, and New Jersey, making commuting easy. Don't miss out on the opportunity to own this wonderful home and enjoy all it has to offer.
Location
State DE
County New Castle
Area Newark/Glasgow (30905)
Zoning NC6.5
Rooms
Other Rooms Living Room, Primary Bedroom, Bedroom 2, Kitchen, Bedroom 1, Other, Attic
Main Level Bedrooms 3
Interior
Interior Features Primary Bath(s), Skylight(s), Ceiling Fan(s), Kitchen - Eat-In
Hot Water Electric
Heating Heat Pump(s)
Cooling Central A/C
Equipment Built-In Range, Dishwasher
Fireplace N
Appliance Built-In Range, Dishwasher
Heat Source Electric
Laundry Main Floor
Exterior
Exterior Feature Deck(s), Porch(es)
Parking Features Oversized
Garage Spaces 2.0
Fence Split Rail
Utilities Available Cable TV
Water Access N
View Water
Roof Type Pitched,Shingle
Accessibility None
Porch Deck(s), Porch(es)
Attached Garage 2
Total Parking Spaces 2
Garage Y
Building
Lot Description Cul-de-sac, Irregular, Trees/Wooded
Story 1
Foundation Crawl Space
Sewer Public Sewer
Water Well
Architectural Style Ranch/Rambler
Level or Stories 1
Additional Building Above Grade, Below Grade
Structure Type Cathedral Ceilings,9'+ Ceilings
New Construction N
Schools
High Schools Christiana
School District Christina
Others
Senior Community No
Tax ID 10-028.00-007
Ownership Fee Simple
SqFt Source Assessor
Acceptable Financing Negotiable
Listing Terms Negotiable
Financing Negotiable
Special Listing Condition Standard
Read Less

Bought with Michael R. Davis • Phoenix Real Estate
GET MORE INFORMATION





